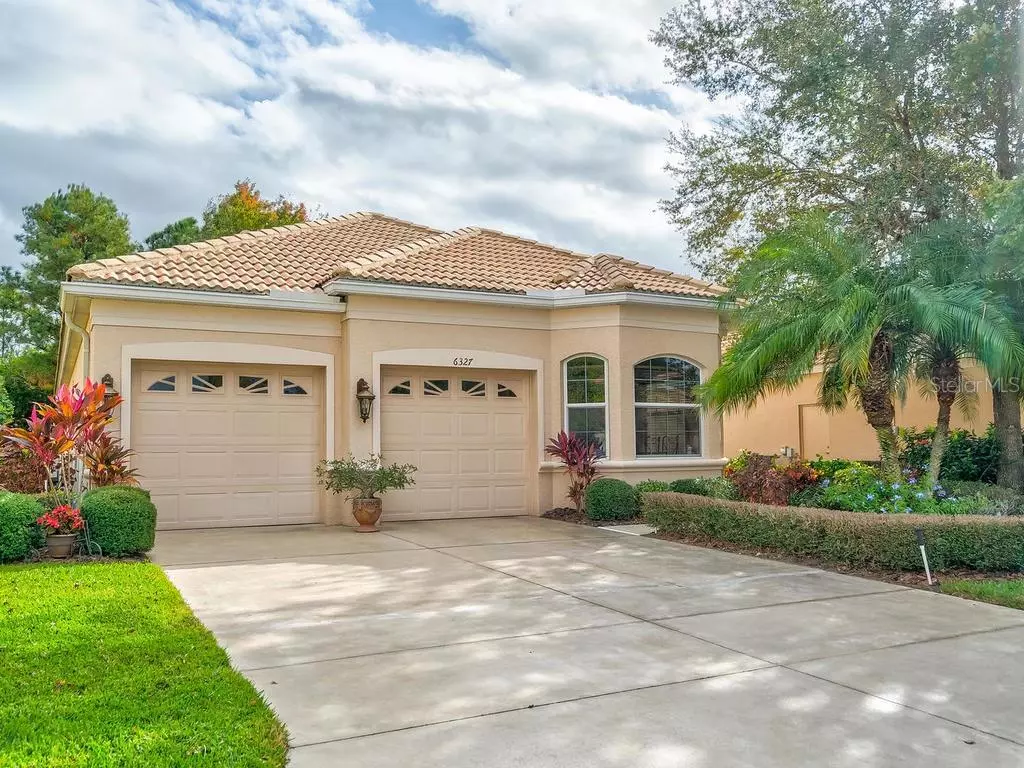$274,000
$278,900
1.8%For more information regarding the value of a property, please contact us for a free consultation.
2 Beds
2 Baths
1,801 SqFt
SOLD DATE : 01/03/2020
Key Details
Sold Price $274,000
Property Type Single Family Home
Sub Type Single Family Residence
Listing Status Sold
Purchase Type For Sale
Square Footage 1,801 sqft
Price per Sqft $152
Subdivision Wingspan Way At Tara
MLS Listing ID A4453101
Sold Date 01/03/20
Bedrooms 2
Full Baths 2
HOA Fees $73/ann
HOA Y/N Yes
Year Built 2004
Annual Tax Amount $3,183
Lot Size 6,098 Sqft
Acres 0.14
Property Description
This move-in ready, ONE-OWNER home has been extremely well cared for -- It's bright, has high ceilings, open floor plan and a covered screened lanai that overlooks backyard with beautiful preserve area. 1,800 sq. ft. of living space in this 2 Bed, 2 Bath, and a Den (that can be used as a 3rd bedroom). The kitchen has wonderful sight lines thru out home, a breakfast bar, 42" wood cabinets w/crown molding, optional gas hook up, upgraded lighting, corian counters and picturesque breakfast room. Huge master suite perfect for king size bed, extended bay window seating area, sliders to lanai, large walk in closet, walk in shower, jetted soaking tub and dual vanities. New AC updated 2017 and Lanai Re-screen 2019. The Preserve at Tara has something for everyone ... Pay-As-You-Play Golf (NO MANDATORY FEES), Aqua Range, Heated Community Pool and Spa, Community Clubhouse, Tennis Courts, Pickle Ball, Community Center Activities, Clubs and neighborhood gatherings. Low HOA fee include Internet and Cable. Central location to tons of great restaurants, shopping, UTC Mall, hospitals, I-75, and only 20 minutes to Sarasota and our beautiful sandy beaches. CDD included in the taxes.
Location
State FL
County Manatee
Community Wingspan Way At Tara
Zoning PDR/WP
Rooms
Other Rooms Breakfast Room Separate, Den/Library/Office, Great Room, Inside Utility
Interior
Interior Features Built-in Features, Cathedral Ceiling(s), Ceiling Fans(s), Eat-in Kitchen, High Ceilings, Living Room/Dining Room Combo, Open Floorplan, Pest Guard System, Solid Wood Cabinets, Split Bedroom, Stone Counters, Walk-In Closet(s), Window Treatments
Heating Central
Cooling Central Air
Flooring Carpet, Ceramic Tile, Wood
Fireplace false
Appliance Dishwasher, Disposal, Dryer, Microwave, Range, Refrigerator, Washer
Laundry Inside, Laundry Room
Exterior
Exterior Feature French Doors, Irrigation System, Lighting, Rain Gutters, Sliding Doors
Parking Features Driveway, Garage Door Opener, Split Garage
Garage Spaces 2.0
Community Features Deed Restrictions, Golf Carts OK, Golf, Pool, Sidewalks, Tennis Courts
Utilities Available Cable Available, Natural Gas Connected, Public, Underground Utilities
View Trees/Woods
Roof Type Concrete,Tile
Porch Covered, Screened
Attached Garage true
Garage true
Private Pool No
Building
Lot Description In County, Near Golf Course, Paved
Story 1
Entry Level One
Foundation Slab
Lot Size Range Up to 10,889 Sq. Ft.
Sewer Public Sewer
Water Public
Structure Type Block,Stucco
New Construction false
Others
Pets Allowed Yes
HOA Fee Include Cable TV,Pool,Escrow Reserves Fund,Management,Pool,Recreational Facilities
Senior Community No
Ownership Fee Simple
Monthly Total Fees $73
Acceptable Financing Assumable, Cash, Conventional, FHA, VA Loan
Membership Fee Required Required
Listing Terms Assumable, Cash, Conventional, FHA, VA Loan
Special Listing Condition None
Read Less Info
Want to know what your home might be worth? Contact us for a FREE valuation!

Our team is ready to help you sell your home for the highest possible price ASAP

© 2024 My Florida Regional MLS DBA Stellar MLS. All Rights Reserved.
Bought with CHARLES RUTENBERG REALTY INC
GET MORE INFORMATION

REALTORS®






