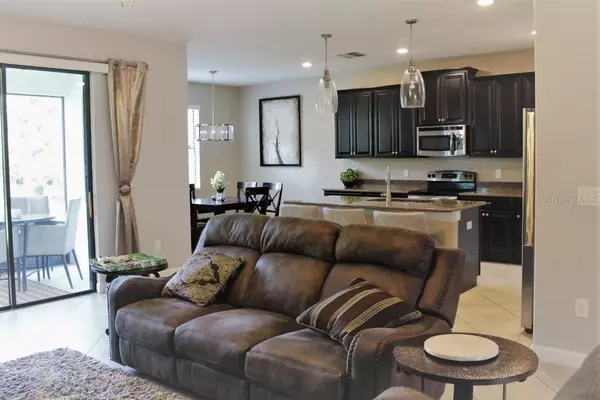$420,000
$424,900
1.2%For more information regarding the value of a property, please contact us for a free consultation.
6 Beds
5 Baths
3,899 SqFt
SOLD DATE : 01/31/2020
Key Details
Sold Price $420,000
Property Type Single Family Home
Sub Type Single Family Residence
Listing Status Sold
Purchase Type For Sale
Square Footage 3,899 sqft
Price per Sqft $107
Subdivision North Point Ph 2B-2C
MLS Listing ID O5829277
Sold Date 01/31/20
Bedrooms 6
Full Baths 4
Half Baths 1
Construction Status Other Contract Contingencies
HOA Fees $66/qua
HOA Y/N Yes
Year Built 2015
Annual Tax Amount $4,050
Lot Size 7,405 Sqft
Acres 0.17
Property Description
This home shows has a Screened in Lanai, lots of storage, door openers on garages, blinds on all windows, and everything in excellent condition. The separate apartment has Kitchenette which includes all appliances except range. Microwave is a convection oven as well. Washer/dryer and separate AC unit for the apartment as well. Main home has all 5 bedrooms, 31/2 baths, loft, and laundry room on second level with half bath and storage on first level. The home location is ideal with trees and some lake views in the back of the home, no rear neighbors, tucked away far from the entrance and traffic, a few homes away from the park/playground/community pool. Good school and new Stem School Tohopekaliga High, within two miles of the entrance. Perfect home for extended family.
Location
State FL
County Osceola
Community North Point Ph 2B-2C
Zoning RES
Rooms
Other Rooms Interior In-Law Suite, Loft
Interior
Interior Features Ceiling Fans(s), Eat-in Kitchen, Living Room/Dining Room Combo, Open Floorplan, Solid Surface Counters, Solid Wood Cabinets, Walk-In Closet(s)
Heating Central, Electric
Cooling Central Air
Flooring Carpet, Ceramic Tile
Fireplace false
Appliance Convection Oven, Dishwasher, Disposal, Dryer, Electric Water Heater, Microwave, Refrigerator, Washer
Laundry Laundry Closet, Upper Level
Exterior
Exterior Feature Sidewalk, Sliding Doors
Parking Features Garage Door Opener
Garage Spaces 3.0
Community Features Gated, Park, Playground, Pool
Utilities Available Cable Available, Electricity Connected, Sewer Connected, Sprinkler Meter, Street Lights
View Trees/Woods
Roof Type Shingle
Porch Covered, Rear Porch, Screened
Attached Garage true
Garage true
Private Pool No
Building
Lot Description In County, Paved
Entry Level Two
Foundation Slab
Lot Size Range Up to 10,889 Sq. Ft.
Builder Name Lennar
Sewer Public Sewer
Water Public
Architectural Style Traditional
Structure Type Block,Stucco,Wood Frame
New Construction false
Construction Status Other Contract Contingencies
Schools
Elementary Schools East Lake Elem
Middle Schools Narcoossee Middle
Others
Pets Allowed Breed Restrictions
HOA Fee Include Pool,Escrow Reserves Fund,Maintenance Grounds,Pool,Private Road
Senior Community No
Ownership Fee Simple
Monthly Total Fees $66
Acceptable Financing Cash, Conventional, FHA
Membership Fee Required Required
Listing Terms Cash, Conventional, FHA
Special Listing Condition None
Read Less Info
Want to know what your home might be worth? Contact us for a FREE valuation!

Our team is ready to help you sell your home for the highest possible price ASAP

© 2024 My Florida Regional MLS DBA Stellar MLS. All Rights Reserved.
Bought with COLDWELL BANKER RESIDENTIAL RE
GET MORE INFORMATION

REALTORS®






