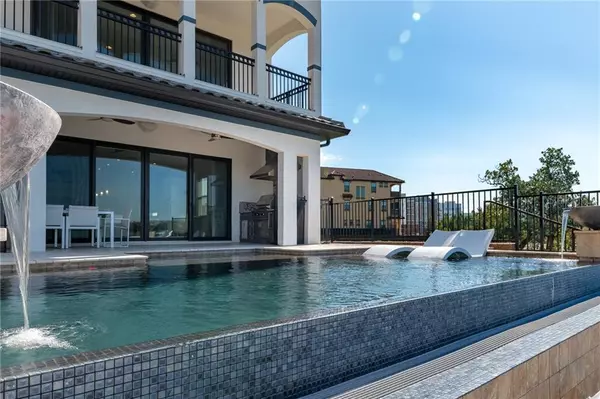$1,150,000
$1,200,000
4.2%For more information regarding the value of a property, please contact us for a free consultation.
6 Beds
6 Baths
4,228 SqFt
SOLD DATE : 02/27/2020
Key Details
Sold Price $1,150,000
Property Type Single Family Home
Sub Type Single Family Residence
Listing Status Sold
Purchase Type For Sale
Square Footage 4,228 sqft
Price per Sqft $271
Subdivision Toscana
MLS Listing ID O5827809
Sold Date 02/27/20
Bedrooms 6
Full Baths 6
Construction Status Inspections
HOA Fees $468/qua
HOA Y/N Yes
Year Built 2015
Annual Tax Amount $16,981
Lot Size 5,227 Sqft
Acres 0.12
Property Description
Welcome to La Casa Vera! This stunning lakefront contemporary home is located in the community of Toscana, right in the heart of Dr. Phillips. 3 stories high, the home features a corner lot with breathtaking views of Spring Lake. The first floor has an open concept, bedroom/ office, gourmet kitchen with gas stove, stainless steel appliances & upgraded flooring throughout. No expense was spared on the outside as it features a pool deck with a summer kitchen, state-of-art heated infinity pool that leads to second oversized deck.
The second floor has three bedrooms and three full bathrooms, and comes complete with a laundry room, family room for entertaining, & a huge balcony with views of the lake. Take the elevator to the third floor where you are greeted with two luxurious master suites with balconies to enjoy those amazing Florida nights. The third floor also features an entertaining / loft area with bar, fridge, and wood & tile flooring throughout. Conveniently located just minutes to restaurant row, theme parks, and shopping. With over $200,000 in upgrades, expect to be impressed!
Location
State FL
County Orange
Community Toscana
Zoning PD
Rooms
Other Rooms Family Room, Inside Utility
Interior
Interior Features Built-in Features, Cathedral Ceiling(s), Ceiling Fans(s), Crown Molding, Elevator, Solid Wood Cabinets, Stone Counters, Vaulted Ceiling(s), Walk-In Closet(s), Wet Bar, Window Treatments
Heating Central
Cooling Central Air
Flooring Tile, Wood
Furnishings Furnished
Fireplace false
Appliance Bar Fridge, Built-In Oven, Convection Oven, Dishwasher, Disposal, Dryer, Exhaust Fan, Microwave, Range, Range Hood, Refrigerator, Wine Refrigerator
Exterior
Exterior Feature Balcony, Lighting, Outdoor Kitchen, Sliding Doors
Parking Features Garage Door Opener
Garage Spaces 2.0
Pool Auto Cleaner, Child Safety Fence, Fiber Optic Lighting, Heated, Infinity, Lighting, Other
Community Features Deed Restrictions, Fitness Center, Gated, Pool
Utilities Available Electricity Connected, Public, Sprinkler Meter
Amenities Available Fitness Center, Gated, Spa/Hot Tub
Waterfront Description Lake
View Y/N 1
View Water
Roof Type Tile
Porch Deck, Patio, Porch
Attached Garage true
Garage true
Private Pool Yes
Building
Lot Description Corner Lot, Paved
Entry Level Three Or More
Foundation Slab
Lot Size Range Up to 10,889 Sq. Ft.
Sewer Public Sewer
Water Public
Structure Type Block,Stucco,Wood Frame
New Construction false
Construction Status Inspections
Others
Pets Allowed Yes
HOA Fee Include Pool
Senior Community No
Pet Size Medium (36-60 Lbs.)
Ownership Fee Simple
Monthly Total Fees $468
Acceptable Financing Cash, Conventional, Other
Membership Fee Required Required
Listing Terms Cash, Conventional, Other
Num of Pet 3
Special Listing Condition None
Read Less Info
Want to know what your home might be worth? Contact us for a FREE valuation!

Our team is ready to help you sell your home for the highest possible price ASAP

© 2024 My Florida Regional MLS DBA Stellar MLS. All Rights Reserved.
Bought with OLDE TOWN BROKERS INC
GET MORE INFORMATION

REALTORS®






