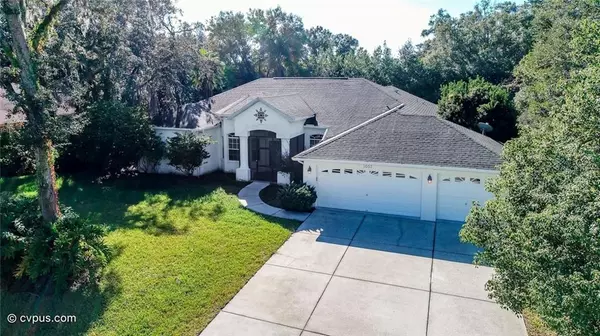$320,000
$330,000
3.0%For more information regarding the value of a property, please contact us for a free consultation.
4 Beds
2 Baths
2,898 SqFt
SOLD DATE : 01/22/2020
Key Details
Sold Price $320,000
Property Type Single Family Home
Sub Type Single Family Residence
Listing Status Sold
Purchase Type For Sale
Square Footage 2,898 sqft
Price per Sqft $110
Subdivision East Linden Estates
MLS Listing ID W7818290
Sold Date 01/22/20
Bedrooms 4
Full Baths 2
Construction Status Appraisal,Financing
HOA Fees $12/ann
HOA Y/N Yes
Year Built 2003
Annual Tax Amount $3,348
Lot Size 0.500 Acres
Acres 0.5
Property Description
AMAZING VALUE at an incredible price tag.. this four bedroom home plus office has all the most expensive upgrades..HUGE family room with double sided gas fire place with living room. Large dining room, office, state of the arts gourmet kitchen with breakfast nook.. Huge master suite with bathroom to be believed..huge shower with car wash shower heads, hydrotherapy jetted tub, comfort height Koehler toilets, glass vessel sinks and glazed porcelain tiles on floor and back splash. The home has Brazilian red cherry hardwood floors, top quality ceramic tile and carpets.The kitchen has granite counters, wood cabinets, top of the range gas stove, electric ovens, and all other stainless steel appliances. Split plan with master suite on one side and three bedrooms on the other. Outside a huge lanai with summer kitchen and salt water pool. A three car garage with Generac all house generator,on demand whole house water heater, a 600 gallon ptropane tank on left side of the home and an in house vacuum system.All this in one of the most desirable subdivisions in Spring Hill, close to the Suncoast Pkwy for easy commute to Tampa. This is an absolute must see, home sold below value due to private circumstances.
Location
State FL
County Hernando
Community East Linden Estates
Zoning RES
Rooms
Other Rooms Den/Library/Office, Family Room, Formal Living Room Separate, Inside Utility
Interior
Interior Features Built-in Features, Cathedral Ceiling(s), Ceiling Fans(s), Crown Molding, Eat-in Kitchen, Kitchen/Family Room Combo, Split Bedroom, Stone Counters, Tray Ceiling(s), Vaulted Ceiling(s), Walk-In Closet(s)
Heating Central, Electric, Heat Pump, Propane
Cooling Central Air, Humidity Control, Zoned
Flooring Carpet, Ceramic Tile, Wood
Fireplaces Type Free Standing, Family Room, Living Room, Non Wood Burning
Furnishings Unfurnished
Fireplace true
Appliance Built-In Oven, Dishwasher, Disposal, Electric Water Heater, Gas Water Heater, Microwave, Range, Range Hood, Refrigerator, Whole House R.O. System
Laundry Laundry Room
Exterior
Exterior Feature Irrigation System, Lighting, Outdoor Kitchen, Rain Gutters, Sidewalk, Sliding Doors, Sprinkler Metered
Parking Features Driveway, Garage Door Opener, Guest, Oversized
Garage Spaces 3.0
Pool Child Safety Fence, Fiber Optic Lighting, Gunite, Heated, In Ground, Pool Sweep, Salt Water, Screen Enclosure
Community Features Tennis Courts
Utilities Available Electricity Connected, Sprinkler Well, Street Lights, Underground Utilities, Water Available
View Garden, Pool
Roof Type Shingle
Porch Enclosed, Front Porch, Patio
Attached Garage true
Garage true
Private Pool Yes
Building
Lot Description City Limits, Level, Oversized Lot, Sidewalk, Paved
Entry Level One
Foundation Slab
Lot Size Range 1/4 Acre to 21779 Sq. Ft.
Sewer Septic Tank
Water Public
Architectural Style Ranch
Structure Type Block,Stucco
New Construction false
Construction Status Appraisal,Financing
Schools
Elementary Schools Suncoast Elementary
Middle Schools Powell Middle
High Schools Frank W Springstead
Others
Pets Allowed Yes
Senior Community No
Pet Size Extra Large (101+ Lbs.)
Ownership Fee Simple
Monthly Total Fees $12
Acceptable Financing Cash, Conventional
Membership Fee Required Required
Listing Terms Cash, Conventional
Num of Pet 10+
Special Listing Condition None
Read Less Info
Want to know what your home might be worth? Contact us for a FREE valuation!

Our team is ready to help you sell your home for the highest possible price ASAP

© 2024 My Florida Regional MLS DBA Stellar MLS. All Rights Reserved.
Bought with STELLAR NON-MEMBER OFFICE
GET MORE INFORMATION

REALTORS®






