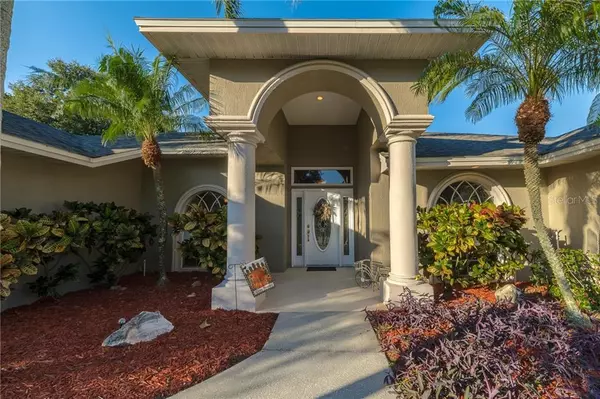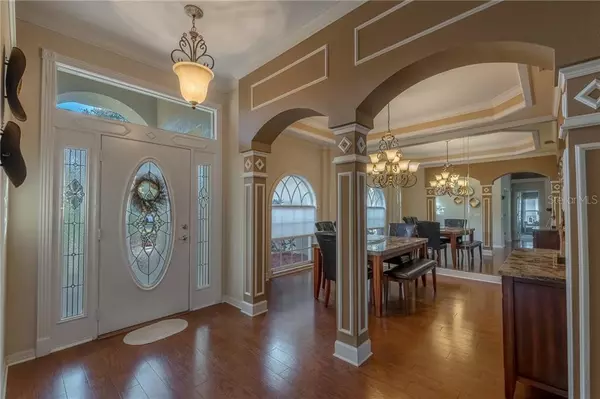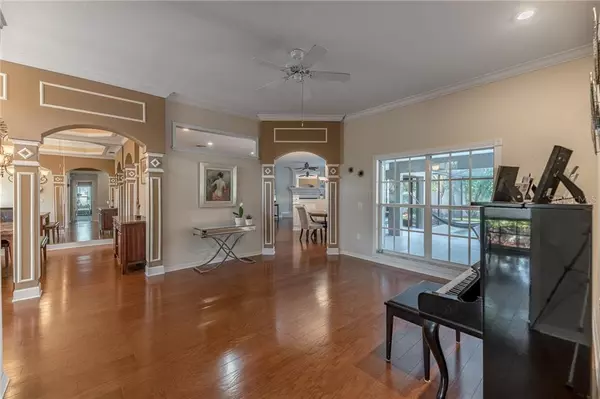$307,500
$335,000
8.2%For more information regarding the value of a property, please contact us for a free consultation.
3 Beds
3 Baths
2,428 SqFt
SOLD DATE : 02/21/2020
Key Details
Sold Price $307,500
Property Type Single Family Home
Sub Type Single Family Residence
Listing Status Sold
Purchase Type For Sale
Square Footage 2,428 sqft
Price per Sqft $126
Subdivision Summerland Hills
MLS Listing ID O5827584
Sold Date 02/21/20
Bedrooms 3
Full Baths 2
Half Baths 1
Construction Status Appraisal,Financing,Inspections
HOA Fees $43/ann
HOA Y/N Yes
Year Built 1997
Annual Tax Amount $3,195
Lot Size 0.340 Acres
Acres 0.34
Property Description
Motivated Sellers have made a price adjustment on this gorgeous and spacious home located in the sought out community of Summerland Hills in South Lakeland! This home features brand new blinds, new washer and dryer, freshly pressure washed driveway, new landscaping, crown molding and wood floors. Brand new roof in 2016 and newer carpets in the secondary bedrooms. Septic tank was just recently emptied and serviced, pool pump is only 1 year old and water heater is new! In the master bathroom you will find his and hers walk in closets and a garden tub to relax in after a long day. This 3/2/1 also features a flex space perfect for an office, den or 4th bedroom plus an intercom system! You and your family will enjoy this open floorplan and screened in private pool equipped with a half bathroom perfect for entertaining your guests. This gated community is minutes away from shopping and major highways. Schedule your private showing today!
Location
State FL
County Polk
Community Summerland Hills
Interior
Interior Features Ceiling Fans(s), Crown Molding, Open Floorplan, Walk-In Closet(s)
Heating Central
Cooling Central Air
Flooring Carpet, Ceramic Tile, Wood
Furnishings Unfurnished
Fireplace true
Appliance Dishwasher, Dryer, Microwave, Range, Refrigerator, Washer
Exterior
Exterior Feature Irrigation System, Sidewalk
Garage Spaces 2.0
Pool In Ground
Community Features Gated
Utilities Available BB/HS Internet Available
Roof Type Shingle
Porch Screened
Attached Garage true
Garage true
Private Pool Yes
Building
Entry Level One
Foundation Slab
Lot Size Range Up to 10,889 Sq. Ft.
Sewer Septic Tank
Water Public
Structure Type Block,Stucco
New Construction false
Construction Status Appraisal,Financing,Inspections
Others
Pets Allowed Yes
Senior Community No
Ownership Fee Simple
Monthly Total Fees $43
Acceptable Financing Cash, Conventional, FHA, Other, VA Loan
Membership Fee Required Required
Listing Terms Cash, Conventional, FHA, Other, VA Loan
Special Listing Condition None
Read Less Info
Want to know what your home might be worth? Contact us for a FREE valuation!

Our team is ready to help you sell your home for the highest possible price ASAP

© 2024 My Florida Regional MLS DBA Stellar MLS. All Rights Reserved.
Bought with KELLER WILLIAMS-PLANT CITY
GET MORE INFORMATION

REALTORS®






