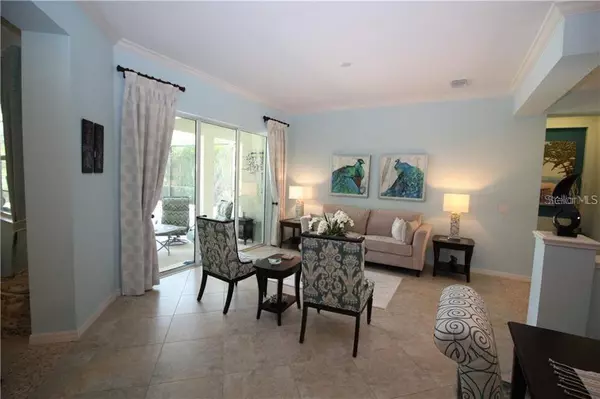$562,000
$579,000
2.9%For more information regarding the value of a property, please contact us for a free consultation.
3 Beds
3 Baths
2,690 SqFt
SOLD DATE : 03/02/2020
Key Details
Sold Price $562,000
Property Type Single Family Home
Sub Type Single Family Residence
Listing Status Sold
Purchase Type For Sale
Square Footage 2,690 sqft
Price per Sqft $208
Subdivision Sawgrass
MLS Listing ID A4451975
Sold Date 03/02/20
Bedrooms 3
Full Baths 3
Construction Status Inspections
HOA Fees $124/ann
HOA Y/N Yes
Year Built 2014
Annual Tax Amount $6,277
Lot Size 10,018 Sqft
Acres 0.23
Property Description
Stunning water and golf course views are the perfect backdrop for this immaculate 3 bedroom 3 full bathroom home. The Home also has a separate den and one of the baths serves as a pool bath. The heated pool and spa have updated equipment and a convenient one touch remote control. The lanai is oversized and the view of the pond and golf course is private as there are no homes in sight. The kitchen features granite counter tops and stainless steel appliances. The open plan concept is awesome for entertaining and everyday living. The 3 car garage allows for plenty of storage and a nice place to do hobbies. The landscaping is mature and well maintained. Landscape curbing gives a nice curb appeal and helps show off the custom designed driveway. The HOA fees are very reasonable and includes the following plus more: Staffed guard house, club house, fitness room, tennis and pickle ball courts, resort style pool. It is an active community where recreational and social actives are abundant. Sawgrass is a semi private golf course community which share championship style golfing at its finest. Membership to the golf course is optional. The property is just minuets to shopping, historic downtown Venice and beaches.
Location
State FL
County Sarasota
Community Sawgrass
Zoning RSF2
Rooms
Other Rooms Den/Library/Office, Inside Utility
Interior
Interior Features Built-in Features, Cathedral Ceiling(s), Ceiling Fans(s), Crown Molding, Eat-in Kitchen, High Ceilings, Kitchen/Family Room Combo, Open Floorplan, Solid Surface Counters, Stone Counters, Tray Ceiling(s), Walk-In Closet(s)
Heating Electric, Heat Pump
Cooling Central Air
Flooring Carpet, Ceramic Tile
Furnishings Unfurnished
Fireplace false
Appliance Convection Oven, Dishwasher, Disposal, Dryer, Electric Water Heater, Exhaust Fan, Microwave, Range, Refrigerator, Washer
Laundry Inside, Laundry Closet, Laundry Room
Exterior
Exterior Feature Hurricane Shutters, Rain Gutters, Sidewalk, Sliding Doors
Parking Features Driveway, Garage Door Opener
Garage Spaces 3.0
Pool Child Safety Fence, Gunite, Heated, In Ground, Screen Enclosure
Community Features Deed Restrictions, Fitness Center, Gated, Golf Carts OK, Golf, No Truck/RV/Motorcycle Parking, Pool, Sidewalks, Tennis Courts, Wheelchair Access
Utilities Available BB/HS Internet Available, Cable Connected, Electricity Available, Fire Hydrant, Phone Available, Public, Sewer Connected, Street Lights, Underground Utilities
Amenities Available Fitness Center, Gated, Golf Course, Pool, Recreation Facilities, Tennis Court(s)
View Y/N 1
View Golf Course, Water
Roof Type Cement,Tile
Porch Covered, Deck, Patio, Porch, Screened
Attached Garage true
Garage true
Private Pool Yes
Building
Lot Description City Limits, Level, On Golf Course, Oversized Lot, Sidewalk, Paved, Private
Entry Level One
Foundation Slab
Lot Size Range Up to 10,889 Sq. Ft.
Sewer Public Sewer
Water Public
Architectural Style Custom, Ranch
Structure Type Block,Stucco
New Construction false
Construction Status Inspections
Others
Pets Allowed Yes
HOA Fee Include Pool,Escrow Reserves Fund,Management,Private Road,Recreational Facilities
Senior Community No
Ownership Fee Simple
Monthly Total Fees $124
Acceptable Financing Cash, Conventional
Membership Fee Required Required
Listing Terms Cash, Conventional
Special Listing Condition None
Read Less Info
Want to know what your home might be worth? Contact us for a FREE valuation!

Our team is ready to help you sell your home for the highest possible price ASAP

© 2024 My Florida Regional MLS DBA Stellar MLS. All Rights Reserved.
Bought with GENEROUS PROPERTY
GET MORE INFORMATION

REALTORS®






