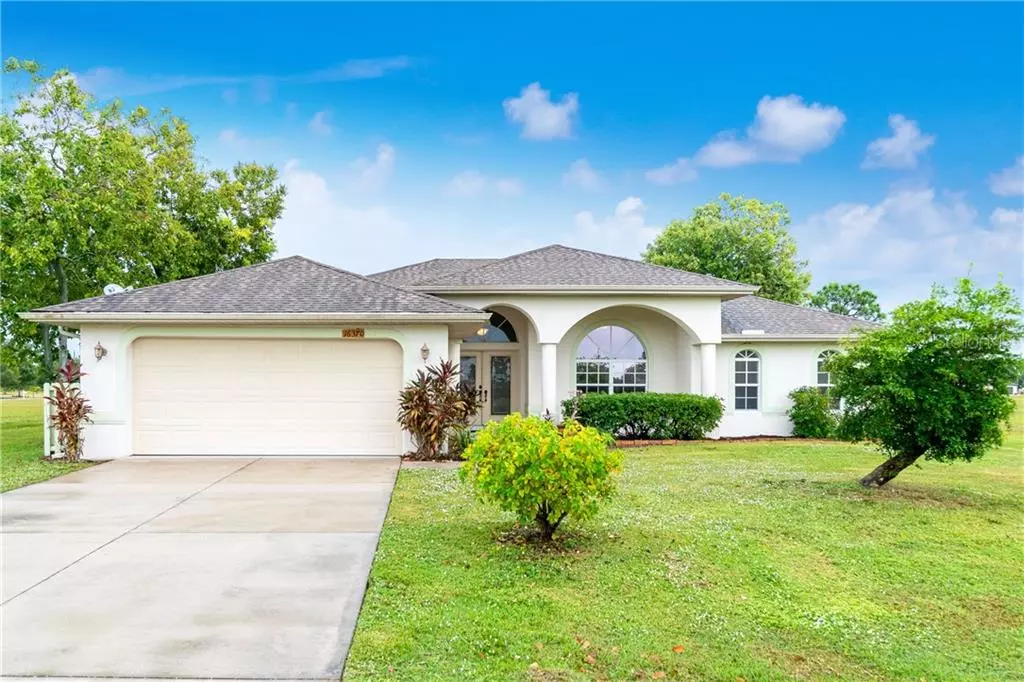$228,000
$239,000
4.6%For more information regarding the value of a property, please contact us for a free consultation.
2 Beds
3 Baths
1,993 SqFt
SOLD DATE : 02/28/2020
Key Details
Sold Price $228,000
Property Type Single Family Home
Sub Type Single Family Residence
Listing Status Sold
Purchase Type For Sale
Square Footage 1,993 sqft
Price per Sqft $114
Subdivision Punta Gorda Isles Sec 16
MLS Listing ID C7422593
Sold Date 02/28/20
Bedrooms 2
Full Baths 2
Half Baths 1
Construction Status Financing,Inspections
HOA Fees $11/ann
HOA Y/N Yes
Year Built 2008
Annual Tax Amount $2,784
Lot Size 9,583 Sqft
Acres 0.22
Property Description
Custom Home Located in the Deed Restricted Community of Burnt Store Village, Built in 2009 by Ideal Homes. This Custom Home Features a Split Floor Plan with Two (2) Bedrooms, Two (2) Full Baths with Half Bath Located off of the Screened Lanai, Volume Ceilings, Living Room with Separate Dining Room, Open Kitchen with Granite Countertops, Breakfast Bar and Breakfast Nook with views of the Lanai, Bonus Office/Den or could possible be a 3rd Bedroom if a closet was added, or Ideal Home Executive Office, Laundry Room with Additional Storage, Attached Two (2) Car Garage. Burnt Store Village is close to Punta Gorda, Port Charlotte, Cape Coral, Fort Myers and the I-75 Corridor. Nestled in a Quiet area, Ideal for Private laid back living, but is close to the Amenities of the area, including Boating, Fishing, Golf, Fine Dining, Stunning Beaches, Shopping and Hotels. Plus Burnt Store Village is only minutes from Burnt Store Marina, a Beautiful Deep Water Marina Complex with 50 acres of Wet dockage, Dry boat storage with in/out service and a Boat Ramp. The Burnt Store Village contains 139 acres of Common Space including a Resident Park with Walking Paths, Playground, and a Gazebo for Community Events.
Location
State FL
County Charlotte
Community Punta Gorda Isles Sec 16
Zoning RSF3.5
Rooms
Other Rooms Den/Library/Office, Formal Dining Room Separate, Inside Utility
Interior
Interior Features Split Bedroom, Walk-In Closet(s)
Heating Central, Electric
Cooling Central Air
Flooring Carpet, Tile
Furnishings Unfurnished
Fireplace false
Appliance Dryer, Microwave, Range, Refrigerator, Washer
Laundry Inside, Laundry Room
Exterior
Exterior Feature Rain Gutters, Sliding Doors
Garage Spaces 2.0
Community Features Deed Restrictions, Park, Playground
Utilities Available Cable Available, Electricity Connected
Amenities Available Park, Playground
Roof Type Shingle
Porch Covered, Patio, Rear Porch, Screened
Attached Garage true
Garage true
Private Pool No
Building
Lot Description Paved
Story 1
Entry Level One
Foundation Slab
Lot Size Range Up to 10,889 Sq. Ft.
Sewer Public Sewer
Water Public
Architectural Style Custom
Structure Type Block
New Construction false
Construction Status Financing,Inspections
Others
Pets Allowed Yes
HOA Fee Include Common Area Taxes
Senior Community No
Ownership Fee Simple
Monthly Total Fees $11
Acceptable Financing Cash, Conventional, FHA, VA Loan
Membership Fee Required Required
Listing Terms Cash, Conventional, FHA, VA Loan
Special Listing Condition None
Read Less Info
Want to know what your home might be worth? Contact us for a FREE valuation!

Our team is ready to help you sell your home for the highest possible price ASAP

© 2024 My Florida Regional MLS DBA Stellar MLS. All Rights Reserved.
Bought with COMPASS FLORIDA
GET MORE INFORMATION

REALTORS®






