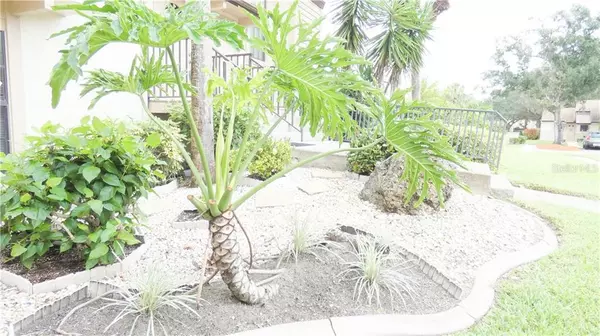$128,500
$132,000
2.7%For more information regarding the value of a property, please contact us for a free consultation.
2 Beds
3 Baths
1,258 SqFt
SOLD DATE : 01/31/2020
Key Details
Sold Price $128,500
Property Type Townhouse
Sub Type Townhouse
Listing Status Sold
Purchase Type For Sale
Square Footage 1,258 sqft
Price per Sqft $102
Subdivision North Port Charlotte Country Club Unit 2
MLS Listing ID C7422521
Sold Date 01/31/20
Bedrooms 2
Full Baths 2
Half Baths 1
HOA Fees $91
HOA Y/N Yes
Year Built 1980
Annual Tax Amount $1,913
Lot Size 2,178 Sqft
Acres 0.05
Property Description
Exceptional 2BR/3BA villa located in sought-after Fairway Villas. This 2-story townhome shows like a dream. With a larger floorplan, this split-level villa offers two large bedrooms on the lower level. Master bedroom features a walk-in closet, brand-new carpet, ceiling fan, attached master bath with updated custom tile, and sliding doors which lead to a private, 24'x8' lanai with a ceiling fan. Second bedroom boasts a gorgeous, built-in queen-sized Murphy bed with side cabinets, walk-in closet with added under-stair storage, and ceiling fan. Gorgeous hardwood flooring throughout this home, with minimal use of new hot water heater and HVAC, both replaced since 2017. Seller is updating electrical panel. Upstairs, a great room with cathedral ceiling and fan meets up with an L-shaped dining room attached via breakfast bar to the kitchen, where a unique greenhouse window overlooks mature Florida landscaping. Stone countertops enhance the bright kitchen, and convection oven with range, an under-counter water filter, side-by-side fridge/freezer, and microwave convey. A second deck upstairs with sliding screen panels and wood floors is perfect for entertaining. A short drive to shopping, restaurants, parks, and gulf beaches make this one a must-see, and at this price, it's not going to last long!
Location
State FL
County Sarasota
Community North Port Charlotte Country Club Unit 2
Zoning RMF
Rooms
Other Rooms Great Room, Inside Utility, Storage Rooms
Interior
Interior Features Built-in Features, Cathedral Ceiling(s), Ceiling Fans(s), High Ceilings, L Dining, Living Room/Dining Room Combo, Open Floorplan, Solid Surface Counters, Split Bedroom, Stone Counters, Thermostat, Vaulted Ceiling(s), Walk-In Closet(s), Window Treatments
Heating Central, Electric
Cooling Central Air
Flooring Carpet, Ceramic Tile, Tile, Wood
Furnishings Unfurnished
Fireplace false
Appliance Convection Oven, Cooktop, Dishwasher, Disposal, Dryer, Electric Water Heater, Exhaust Fan, Microwave, Range, Range Hood, Refrigerator, Washer, Water Filtration System
Laundry Inside, Laundry Closet
Exterior
Exterior Feature Irrigation System, Lighting, Rain Gutters, Sidewalk, Sliding Doors, Sprinkler Metered, Storage
Parking Features Assigned, Guest
Community Features Association Recreation - Owned, Buyer Approval Required, Deed Restrictions, No Truck/RV/Motorcycle Parking, Sidewalks, Special Community Restrictions
Utilities Available Cable Available, Electricity Available, Electricity Connected, Phone Available, Public, Sewer Available, Sewer Connected, Sprinkler Meter, Sprinkler Well, Street Lights, Underground Utilities, Water Available
Amenities Available Clubhouse, Fence Restrictions, Maintenance, Vehicle Restrictions
View Park/Greenbelt
Roof Type Shingle
Porch Deck, Front Porch, Patio, Screened
Garage false
Private Pool No
Building
Lot Description Greenbelt, City Limits, Sidewalk, Paved, Private
Entry Level Two
Foundation Slab
Lot Size Range Up to 10,889 Sq. Ft.
Sewer Public Sewer
Water Private
Architectural Style Contemporary
Structure Type Stucco,Wood Frame
New Construction false
Schools
Elementary Schools Lamarque Elementary
Middle Schools Heron Creek Middle
High Schools North Port High
Others
Pets Allowed No
HOA Fee Include Common Area Taxes,Escrow Reserves Fund,Fidelity Bond,Insurance,Maintenance Structure,Maintenance Grounds,Maintenance,Management,Pest Control,Private Road
Senior Community No
Ownership Fee Simple
Monthly Total Fees $183
Acceptable Financing Cash, Conventional
Membership Fee Required Required
Listing Terms Cash, Conventional
Special Listing Condition None
Read Less Info
Want to know what your home might be worth? Contact us for a FREE valuation!

Our team is ready to help you sell your home for the highest possible price ASAP

© 2024 My Florida Regional MLS DBA Stellar MLS. All Rights Reserved.
Bought with SHARK TOOTH REALTY
GET MORE INFORMATION

REALTORS®






