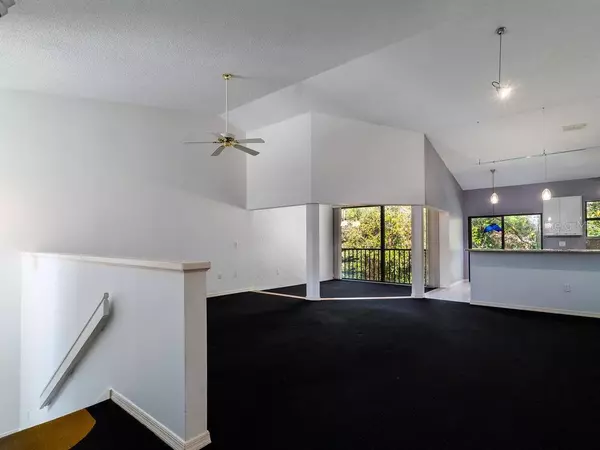$250,000
$265,000
5.7%For more information regarding the value of a property, please contact us for a free consultation.
3 Beds
2 Baths
1,983 SqFt
SOLD DATE : 07/30/2020
Key Details
Sold Price $250,000
Property Type Condo
Sub Type Condominium
Listing Status Sold
Purchase Type For Sale
Square Footage 1,983 sqft
Price per Sqft $126
Subdivision Landings
MLS Listing ID A4451918
Sold Date 07/30/20
Bedrooms 3
Full Baths 2
Condo Fees $1,227
Construction Status No Contingency
HOA Fees $106/ann
HOA Y/N Yes
Year Built 1988
Annual Tax Amount $1,965
Property Description
Come home to the Landings, a social gated community with an active lifestyle. A lovely three bedroom, two
bath condominium with almost 2,000 square feet of living area, nestled in park like setting The kitchen has been extensively remolded with a contemporary flair. The lanai has been glass enclosed for extra living space. Residents of this community enjoy the nature trail and watching wildlife on the Intracoastal Water Ways. Membership in the Landings Premier Racquet Club offers a heated swimming pool, eight har-tru tennis courts, fitness center and a full social calendar of fun. Fees are LMA $1281/yr, LRC $1485/yr, and Landings South 7 $1227/qtr.
Location
State FL
County Sarasota
Community Landings
Zoning RMF1
Rooms
Other Rooms Florida Room, Inside Utility
Interior
Interior Features Ceiling Fans(s), Eat-in Kitchen, Living Room/Dining Room Combo, Split Bedroom, Vaulted Ceiling(s), Window Treatments
Heating Central, Electric
Cooling Central Air
Flooring Carpet
Furnishings Unfurnished
Fireplace false
Appliance Dishwasher, Disposal, Dryer, Electric Water Heater, Range, Refrigerator, Washer
Laundry Inside
Exterior
Exterior Feature Other
Parking Features Garage Door Opener, Guest
Garage Spaces 1.0
Community Features Association Recreation - Owned, Buyer Approval Required, Deed Restrictions, Fitness Center, Gated, Pool, Tennis Courts
Utilities Available Public, Street Lights, Underground Utilities
Amenities Available Clubhouse, Fitness Center, Gated, Maintenance, Pool, Recreation Facilities, Security, Spa/Hot Tub, Tennis Court(s)
View Park/Greenbelt
Roof Type Shingle
Attached Garage true
Garage true
Private Pool No
Building
Story 1
Entry Level One
Foundation Slab
Sewer Public Sewer
Water Public
Architectural Style Traditional
Structure Type Block
New Construction false
Construction Status No Contingency
Schools
Elementary Schools Phillippi Shores Elementary
Middle Schools Brookside Middle
High Schools Riverview High
Others
Pets Allowed Size Limit, Yes
HOA Fee Include 24-Hour Guard,Insurance,Maintenance Structure,Private Road,Recreational Facilities,Security
Senior Community No
Pet Size Medium (36-60 Lbs.)
Ownership Condominium
Monthly Total Fees $639
Acceptable Financing Cash, Conventional
Membership Fee Required Required
Listing Terms Cash, Conventional
Num of Pet 2
Special Listing Condition None
Read Less Info
Want to know what your home might be worth? Contact us for a FREE valuation!

Our team is ready to help you sell your home for the highest possible price ASAP

© 2024 My Florida Regional MLS DBA Stellar MLS. All Rights Reserved.
Bought with KELLER WILLIAMS ON THE WATER
GET MORE INFORMATION

REALTORS®






