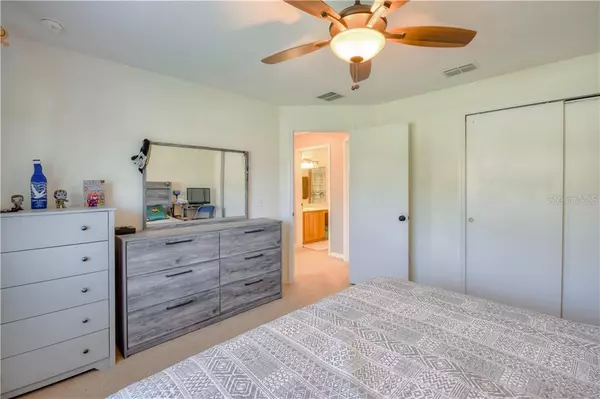$280,000
$285,000
1.8%For more information regarding the value of a property, please contact us for a free consultation.
3 Beds
2 Baths
2,746 SqFt
SOLD DATE : 05/26/2020
Key Details
Sold Price $280,000
Property Type Single Family Home
Sub Type Single Family Residence
Listing Status Sold
Purchase Type For Sale
Square Footage 2,746 sqft
Price per Sqft $101
Subdivision Mallard Pond
MLS Listing ID O5825019
Sold Date 05/26/20
Bedrooms 3
Full Baths 2
Construction Status Inspections
HOA Fees $60/mo
HOA Y/N Yes
Year Built 2006
Annual Tax Amount $3,218
Lot Size 7,405 Sqft
Acres 0.17
Property Description
Exterior of the home was just NEWLY PAINTED!! Just minutes from the turnpike and shopping, this home is situated on a great CUL DE SAC in the Mallard Pond community. As you walk in you are greeted with gorgeous WOOD FLOORING and one of the LARGEST SINGLE STORY floor plans in this community! This meticulously maintained 3 bedroom 2 bath home has so many additional features including a WOOD ACCENT WALL in the living room and a large BONUS ROOM that could easily be made as another bedroom or game room! The possibilities are endless! The gourmet kitchen boasts upgraded features with granite counter tops, double wall ovens and an electric cooktop looking out to the majestic POND VIEW! Moving outside is the perfect patio deck for enjoying these cooler upcoming nights and a FENCED IN YARD! You have to come see all this home has to offer before it gone!!
Location
State FL
County Osceola
Community Mallard Pond
Zoning SR1B
Rooms
Other Rooms Family Room
Interior
Interior Features Ceiling Fans(s), Open Floorplan, Walk-In Closet(s)
Heating Central, Electric
Cooling Central Air
Flooring Carpet, Wood
Furnishings Unfurnished
Fireplace false
Appliance Convection Oven, Cooktop, Dishwasher, Dryer, Microwave, Refrigerator, Washer
Laundry Inside
Exterior
Exterior Feature Fence, Sidewalk
Garage Spaces 2.0
Community Features Playground, Sidewalks
Utilities Available Cable Available, Electricity Available, Public, Sewer Available, Water Available
Amenities Available Playground
View Y/N 1
View Water
Roof Type Shingle
Porch Porch, Rear Porch
Attached Garage true
Garage true
Private Pool No
Building
Lot Description Sidewalk, Paved
Entry Level One
Foundation Slab
Lot Size Range Up to 10,889 Sq. Ft.
Sewer Public Sewer
Water Public
Structure Type Block,Stucco
New Construction false
Construction Status Inspections
Schools
Elementary Schools St Cloud Elem
Middle Schools Neptune Middle (6-8)
High Schools St. Cloud High School
Others
Pets Allowed Yes
HOA Fee Include Private Road
Senior Community No
Ownership Fee Simple
Monthly Total Fees $60
Acceptable Financing Cash, Conventional, FHA, VA Loan
Membership Fee Required Required
Listing Terms Cash, Conventional, FHA, VA Loan
Special Listing Condition None
Read Less Info
Want to know what your home might be worth? Contact us for a FREE valuation!

Our team is ready to help you sell your home for the highest possible price ASAP

© 2024 My Florida Regional MLS DBA Stellar MLS. All Rights Reserved.
Bought with ENTERA REALTY LLC
GET MORE INFORMATION

REALTORS®






