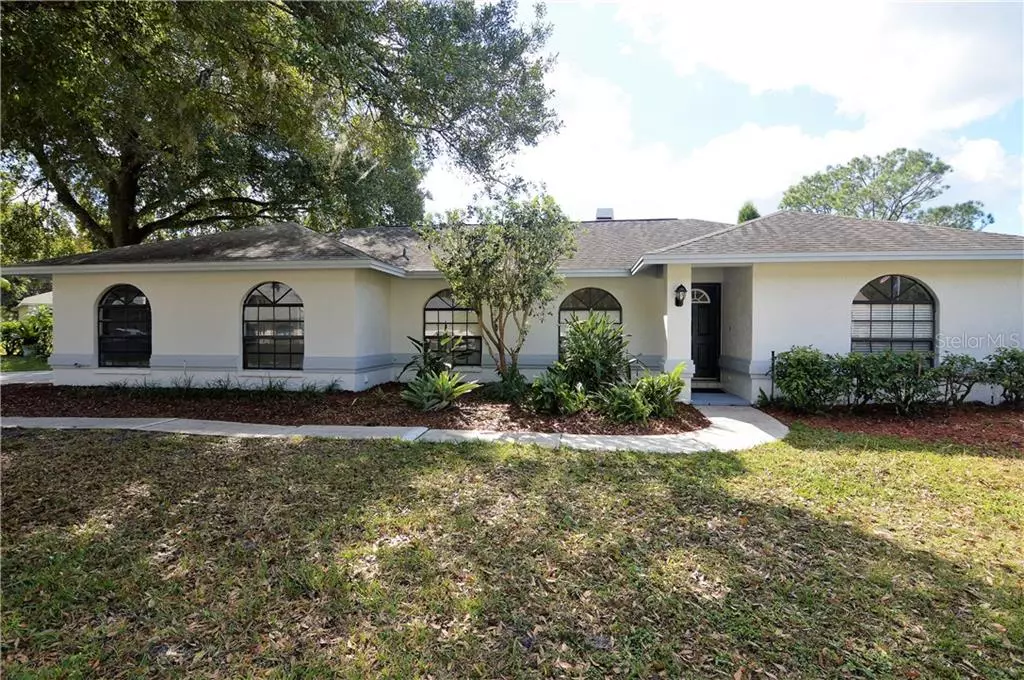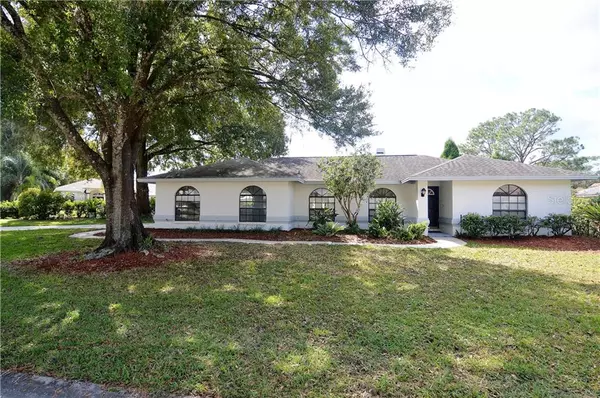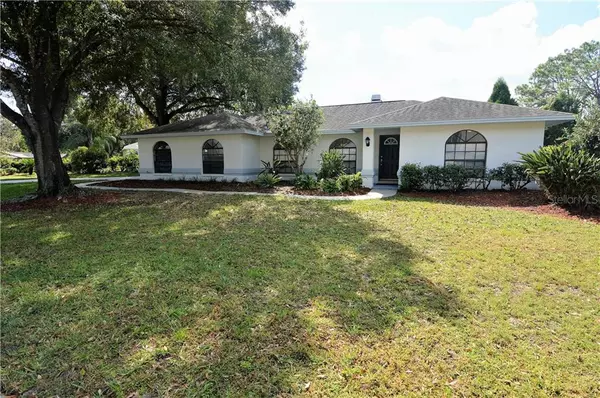$229,900
$229,900
For more information regarding the value of a property, please contact us for a free consultation.
3 Beds
2 Baths
1,444 SqFt
SOLD DATE : 01/07/2020
Key Details
Sold Price $229,900
Property Type Single Family Home
Sub Type Single Family Residence
Listing Status Sold
Purchase Type For Sale
Square Footage 1,444 sqft
Price per Sqft $159
Subdivision Pine Lake
MLS Listing ID T3210284
Sold Date 01/07/20
Bedrooms 3
Full Baths 2
Construction Status Appraisal,Financing,Inspections
HOA Fees $40/mo
HOA Y/N Yes
Year Built 1990
Annual Tax Amount $1,538
Lot Size 0.310 Acres
Acres 0.31
Property Description
Renovated, updated and move in ready. This recently remodeled home is a must see! New kitchen updated with NEW KITCHEN CABINETRY, GRANITE COUNTER TOPS, NEW STAINLESS STEEL APPLIANCES, NEW TILE BACKSPLASH, and NEW LED RECESSED LIGHTING. Entire interior and exterior has NEW PAINT. Open floor plan has a great room with a wood burning fireplace as the central focal point flanked by dual french doors leading out to a spacious covered lanai. All bedrooms have been equipped with NEW CEILING FANS and NEW CARPETING. Master suite features a spacious walk-in closet plus french door access to the lanai and backyard offering the perfect lay out for adding a hot tub. Guest bath has been updated with NEW GRANITE TOPPED VANITY. Situated on an oversized corner lot with a spacious backyard that is great for cookouts and entertaining. Extended length driveway offers abundant room for parking. Mature landscaping with a perimeter hedgerow offers backyard privacy. Lot includes a fire hydrant for fire protection & possible insurance savings. Ownership includes access to lakefront community park. Community amenities include a beautiful pool, tennis courts, basketball courts, racquetball courts, a jogging track, batting cage, playground, dog park, and picnic area. Only 1.8 miles to Land O Lakes Recreation Complex with dog park, skate park, playground, ball fields, rec center, and public library. Nearby shopping center is 2.6 miles away with grocery store, department store, and restaurants. Major shopping mall is 5.7 miles away.
Location
State FL
County Pasco
Community Pine Lake
Zoning R2
Interior
Interior Features Ceiling Fans(s), Stone Counters, Vaulted Ceiling(s), Walk-In Closet(s)
Heating Central, Electric
Cooling Central Air
Flooring Carpet, Ceramic Tile, Wood
Fireplaces Type Living Room, Wood Burning
Fireplace true
Appliance Dishwasher, Electric Water Heater, Microwave, Range, Range Hood, Refrigerator
Laundry In Garage
Exterior
Exterior Feature French Doors, Irrigation System
Parking Features Driveway, Garage Door Opener
Garage Spaces 2.0
Community Features Deed Restrictions, Fitness Center, Playground, Pool, Racquetball, Tennis Courts, Waterfront
Utilities Available BB/HS Internet Available, Cable Available, Fiber Optics, Public, Sewer Connected, Street Lights, Underground Utilities
Amenities Available Basketball Court, Clubhouse, Fitness Center, Park, Playground, Pool, Racquetball, Recreation Facilities, Tennis Court(s)
Roof Type Shingle
Porch Covered, Rear Porch
Attached Garage true
Garage true
Private Pool No
Building
Lot Description Corner Lot, In County, Paved
Entry Level One
Foundation Slab
Lot Size Range 1/4 Acre to 21779 Sq. Ft.
Sewer Public Sewer
Water Public
Structure Type Block,Stucco
New Construction false
Construction Status Appraisal,Financing,Inspections
Schools
Elementary Schools Pine View Elementary-Po
Middle Schools Pine View Middle-Po
High Schools Land O' Lakes High-Po
Others
Pets Allowed Yes
HOA Fee Include Pool,Pool,Recreational Facilities
Senior Community No
Ownership Fee Simple
Monthly Total Fees $40
Acceptable Financing Cash, Conventional, VA Loan
Membership Fee Required Required
Listing Terms Cash, Conventional, VA Loan
Special Listing Condition None
Read Less Info
Want to know what your home might be worth? Contact us for a FREE valuation!

Our team is ready to help you sell your home for the highest possible price ASAP

© 2024 My Florida Regional MLS DBA Stellar MLS. All Rights Reserved.
Bought with PARK PROPERTY GROUP
GET MORE INFORMATION

REALTORS®






