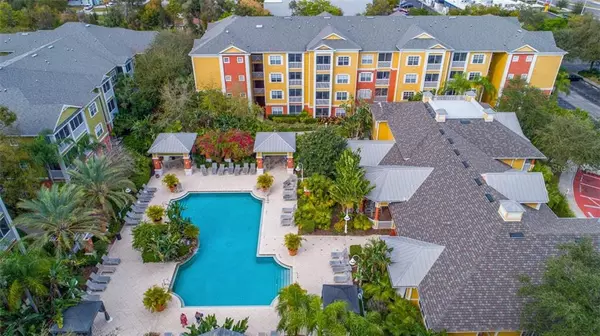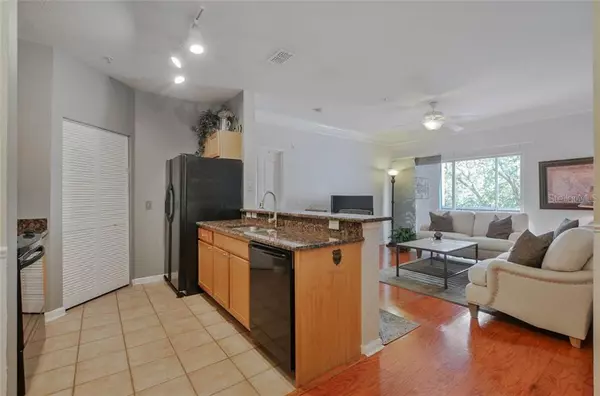$213,000
$218,500
2.5%For more information regarding the value of a property, please contact us for a free consultation.
2 Beds
2 Baths
1,158 SqFt
SOLD DATE : 07/24/2020
Key Details
Sold Price $213,000
Property Type Condo
Sub Type Condominium
Listing Status Sold
Purchase Type For Sale
Square Footage 1,158 sqft
Price per Sqft $183
Subdivision Grand Key A Condo
MLS Listing ID T3210234
Sold Date 07/24/20
Bedrooms 2
Full Baths 2
Condo Fees $243
Construction Status Other Contract Contingencies
HOA Y/N No
Year Built 2001
Annual Tax Amount $1,673
Property Description
Perfect 2/2 Grand Key END UNIT Condo in the heart of South Tampa! This PRIME location-unit overlooking the pool & lush landscaping is move-in ready with granite, newer appliances, walk-in pantry, wood flooring, crown molding, a large master bath, walk-in closet, spacious family room with large sliders overlooking your balcony (w/ storage) & eat-in kitchen area as well. Enjoy a large 2nd bedroom, an upgraded 2nd bathroom with tile, & a split plan design for each bedroom & bathroom. Enjoy the quiet design of this end unit that shares a storage wall (not another unit) next to it as well. This unit comes with an excellent designated parking spot - directly in front of unit! This community offers a enormous resort style pool, cabanas, community center, business center, inside basketball court, workout facility, playground, storage units for owners, & is a gated community! Grand Key is convenient to the Crosstown Selmon Expressway, Dale Mabry Hwy, South Tampa shops, dining, entertainment, & many other destinations.
Location
State FL
County Hillsborough
Community Grand Key A Condo
Zoning CG
Rooms
Other Rooms Great Room
Interior
Interior Features Ceiling Fans(s), Open Floorplan, Split Bedroom, Stone Counters, Walk-In Closet(s)
Heating Central
Cooling Central Air
Flooring Carpet, Ceramic Tile, Wood
Fireplace false
Appliance Dishwasher, Disposal, Microwave, Range, Refrigerator
Laundry Inside
Exterior
Exterior Feature Balcony, Irrigation System, Other, Outdoor Grill, Sidewalk, Tennis Court(s)
Parking Features Assigned, Guest
Community Features Deed Restrictions, Gated, Playground, Pool, Sidewalks
Utilities Available Cable Available, Cable Connected, Electricity Connected
Amenities Available Fitness Center, Gated, Lobby Key Required, Park, Playground, Pool
View Garden, Pool, Trees/Woods
Roof Type Shingle
Porch Other, Screened
Garage false
Private Pool No
Building
Story 1
Entry Level One
Foundation Slab
Lot Size Range Up to 10,889 Sq. Ft.
Sewer Public Sewer
Water None
Architectural Style Florida, Key West
Structure Type Wood Frame,Wood Siding
New Construction false
Construction Status Other Contract Contingencies
Others
Pets Allowed Yes
HOA Fee Include Pool,Escrow Reserves Fund,Maintenance Structure,Pool,Recreational Facilities,Sewer,Trash,Water
Senior Community No
Ownership Condominium
Monthly Total Fees $243
Acceptable Financing Cash, Conventional, VA Loan
Membership Fee Required Required
Listing Terms Cash, Conventional, VA Loan
Special Listing Condition None
Read Less Info
Want to know what your home might be worth? Contact us for a FREE valuation!

Our team is ready to help you sell your home for the highest possible price ASAP

© 2024 My Florida Regional MLS DBA Stellar MLS. All Rights Reserved.
Bought with FUTURE HOME REALTY INC
GET MORE INFORMATION

REALTORS®






