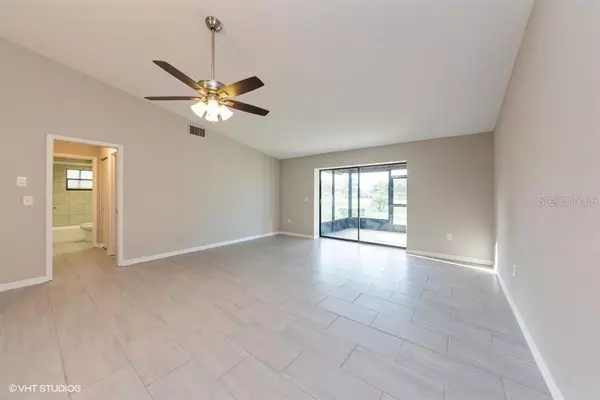$219,900
$219,900
For more information regarding the value of a property, please contact us for a free consultation.
3 Beds
2 Baths
1,314 SqFt
SOLD DATE : 02/18/2020
Key Details
Sold Price $219,900
Property Type Single Family Home
Sub Type Villa
Listing Status Sold
Purchase Type For Sale
Square Footage 1,314 sqft
Price per Sqft $167
Subdivision Fairways Of Capri Ph 1
MLS Listing ID A4451398
Sold Date 02/18/20
Bedrooms 3
Full Baths 2
Condo Fees $305
Construction Status Financing,Inspections,REO Waiting For Signatures
HOA Y/N No
Year Built 1982
Annual Tax Amount $2,446
Property Description
REDUCED!! WOW!!!! This completely remodeled 3 bedroom/2 bath/1 car attached garage END UNIT villa with peaceful golf course views has NEW granite countertops & shaker style cabinets in kitchen and both bathrooms, NEW HVAC, NEW paint throughout, NEW ceramic tile in all main living space, NEW speckled carpet in all bedrooms, NEW stainless steel range, microwave and dishwasher, all lighting is NEW, NEW doorknobs and cabinet hardware, NEW screens in lanai, NEW tile in bathrooms, NEW brushed nickel ceiling fans in all bedrooms, AND SO MUCH MORE!!! Conveniently located near downtown Venice and I-75 for easy commuting.
Location
State FL
County Sarasota
Community Fairways Of Capri Ph 1
Zoning PUD
Interior
Interior Features Cathedral Ceiling(s), Ceiling Fans(s), Living Room/Dining Room Combo, Open Floorplan, Stone Counters, Walk-In Closet(s)
Heating Central
Cooling Central Air
Flooring Carpet, Ceramic Tile
Fireplace false
Appliance Dishwasher, Disposal, Microwave, Range
Exterior
Exterior Feature Sliding Doors
Garage Spaces 1.0
Community Features Deed Restrictions, Pool
Utilities Available Electricity Connected, Public
Roof Type Shingle
Attached Garage true
Garage true
Private Pool No
Building
Story 1
Entry Level One
Foundation Slab
Lot Size Range Non-Applicable
Sewer Public Sewer
Water Public
Structure Type Concrete,Stucco
New Construction false
Construction Status Financing,Inspections,REO Waiting For Signatures
Others
Pets Allowed Yes
HOA Fee Include Cable TV,Pool,Escrow Reserves Fund,Insurance,Maintenance Structure,Maintenance Grounds,Recreational Facilities
Senior Community No
Pet Size Small (16-35 Lbs.)
Ownership Fee Simple
Monthly Total Fees $305
Membership Fee Required None
Num of Pet 2
Special Listing Condition Real Estate Owned
Read Less Info
Want to know what your home might be worth? Contact us for a FREE valuation!

Our team is ready to help you sell your home for the highest possible price ASAP

© 2024 My Florida Regional MLS DBA Stellar MLS. All Rights Reserved.
Bought with PREMIER SOTHEBYS INTL REALTY
GET MORE INFORMATION

REALTORS®






