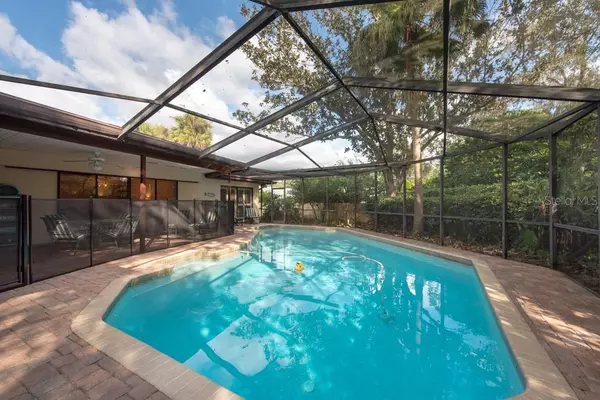$395,000
$395,000
For more information regarding the value of a property, please contact us for a free consultation.
4 Beds
3 Baths
2,867 SqFt
SOLD DATE : 12/06/2019
Key Details
Sold Price $395,000
Property Type Single Family Home
Sub Type Single Family Residence
Listing Status Sold
Purchase Type For Sale
Square Footage 2,867 sqft
Price per Sqft $137
Subdivision Temple Terrace Estates Rep
MLS Listing ID T3209291
Sold Date 12/06/19
Bedrooms 4
Full Baths 3
Construction Status No Contingency
HOA Y/N No
Year Built 1979
Annual Tax Amount $3,241
Lot Size 0.280 Acres
Acres 0.28
Lot Dimensions 96x126
Property Description
Don’t miss this gorgeous traditional home on one of Temple Terrace’s most beautiful tree-lined streets! Move-in ready in a highly sought after neighborhood just steps away from the community recreation center and GOLF COURSE. Nestled on an OVERSIZED .28 acre lot, this 4br/3ba home boasts 2967SF of living space and a fabulous RESORT STYLE backyard with POOL and HOT TUB! A formal living room and dining room complete with luxury WET BAR greet you upon arrival. Some notable interior features include; CROWN MOLDING throughout, WOOD flooring, surround sound, ample storage space, and a gorgeous kitchen! The kitchen includes GRANITE countertops, wood cabinetry, and a large wedge-style island. The spacious SPLIT floor plan affords privacy for the huge master suite with double WALK-IN CLOSETS and access to the pool and patio. Two guest bedrooms are conveniently located with a shared full bath. The 4th bedroom offers a separate bath with pool access, perfect for guests or an in-law suite! The OUTDOOR LIVING SPACE is fabulous and truly the perfect space to entertain! Cool off in the gorgeous POOL surrounded by paver patio, or hop into the fantastic HOT TUB! A large laundry room includes easy garage access and a utility sink. Close proximity to the peaceful, meandering waters of the Hillsborough River; boat ramp access; quiet neighborhood dotted among historic homes designed by some the period’s finest architects. Don’t miss this incredible opportunity!
Location
State FL
County Hillsborough
Community Temple Terrace Estates Rep
Zoning R-10
Rooms
Other Rooms Family Room, Formal Dining Room Separate, Formal Living Room Separate, Inside Utility
Interior
Interior Features Attic Fan, Built-in Features, Ceiling Fans(s), Crown Molding, Eat-in Kitchen, Kitchen/Family Room Combo, Open Floorplan, Pest Guard System, Solid Wood Cabinets, Split Bedroom, Stone Counters, Thermostat, Walk-In Closet(s), Wet Bar, Window Treatments
Heating Central
Cooling Central Air
Flooring Carpet, Hardwood, Tile
Fireplace false
Appliance Dishwasher, Disposal, Electric Water Heater, Exhaust Fan, Freezer, Ice Maker, Microwave, Range, Refrigerator, Water Softener
Laundry Inside, Laundry Room
Exterior
Exterior Feature Fence, Irrigation System, Lighting, Outdoor Shower, Rain Gutters, Sliding Doors, Sprinkler Metered
Parking Features Driveway, Garage Door Opener, Oversized
Garage Spaces 2.0
Pool Auto Cleaner, Child Safety Fence, Gunite, In Ground, Lighting, Screen Enclosure
Community Features Golf, Playground, Sidewalks, Water Access
Utilities Available BB/HS Internet Available, Cable Available, Cable Connected, Public, Street Lights, Water Available
View Pool
Roof Type Shingle
Porch Covered, Patio, Porch
Attached Garage true
Garage true
Private Pool Yes
Building
Lot Description City Limits, Near Golf Course, Paved
Story 1
Entry Level One
Foundation Slab
Lot Size Range 1/4 Acre to 21779 Sq. Ft.
Sewer Public Sewer
Water Public
Architectural Style Traditional
Structure Type Block,Stucco
New Construction false
Construction Status No Contingency
Schools
Elementary Schools Temple Terrace-Hb
Middle Schools Greco-Hb
High Schools King-Hb
Others
Pets Allowed Yes
Senior Community No
Ownership Fee Simple
Acceptable Financing Cash, Conventional, FHA, VA Loan
Listing Terms Cash, Conventional, FHA, VA Loan
Special Listing Condition None
Read Less Info
Want to know what your home might be worth? Contact us for a FREE valuation!

Our team is ready to help you sell your home for the highest possible price ASAP

© 2024 My Florida Regional MLS DBA Stellar MLS. All Rights Reserved.
Bought with RE/MAX PREMIER GROUP
GET MORE INFORMATION

REALTORS®






