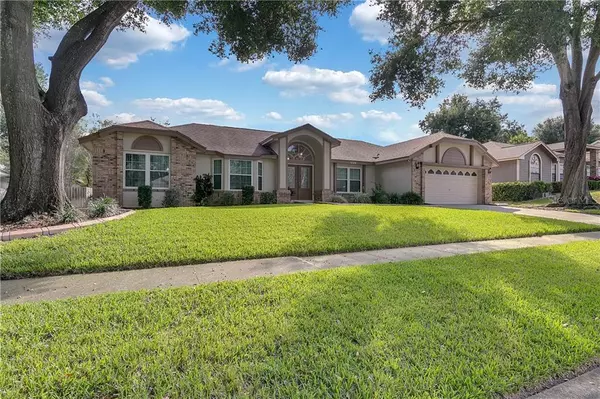$295,000
$300,000
1.7%For more information regarding the value of a property, please contact us for a free consultation.
4 Beds
2 Baths
2,274 SqFt
SOLD DATE : 01/07/2020
Key Details
Sold Price $295,000
Property Type Single Family Home
Sub Type Single Family Residence
Listing Status Sold
Purchase Type For Sale
Square Footage 2,274 sqft
Price per Sqft $129
Subdivision Rose Hill Ph 03
MLS Listing ID O5822468
Sold Date 01/07/20
Bedrooms 4
Full Baths 2
Construction Status Appraisal,Financing,Inspections
HOA Fees $16/ann
HOA Y/N Yes
Year Built 1988
Annual Tax Amount $2,665
Lot Size 10,018 Sqft
Acres 0.23
Property Description
Looking for a home that has it all? This 4-bedroom 2-bath house boasts a newly resurfaced pool, large back patio for entertaining, gourmet kitchen featuring granite counter-tops and 2 car garage. This home has Upgrades galore, New AC 2018, Resurfaced Pool, New Hot Water Heater in 2013, New Double-Pane Vinyl Windows, The over-sized master bedroom feels light and bright with direct access to the pool area through a sliding door. The master bathroom is loaded featuring; dual vanities, a large garden tub, a separate shower, a private toilet room, and a spacious walk-in closet. The split-floor plan sets the master en-suite apart for a private oasis, making this home ideal for hosting guests overnight. The living space is separated into 3 traditional areas that make the best use of space; family, formal living, formal dining; all connected by the foyer. This house is been beautifully maintained. Hurry up and come see this one, it won't last long.
Location
State FL
County Orange
Community Rose Hill Ph 03
Zoning R-1A
Interior
Interior Features Ceiling Fans(s)
Heating Central, Electric
Cooling Central Air
Flooring Carpet, Wood
Fireplace true
Appliance Dishwasher, Refrigerator
Exterior
Exterior Feature Sliding Doors
Garage Spaces 2.0
Utilities Available Cable Available
Roof Type Shingle
Attached Garage true
Garage true
Private Pool Yes
Building
Story 1
Entry Level One
Foundation Slab
Lot Size Range Up to 10,889 Sq. Ft.
Sewer Septic Tank
Water Public
Structure Type Stucco
New Construction false
Construction Status Appraisal,Financing,Inspections
Others
Pets Allowed Yes
Senior Community No
Ownership Fee Simple
Monthly Total Fees $16
Acceptable Financing Cash, Conventional, FHA
Membership Fee Required Required
Listing Terms Cash, Conventional, FHA
Special Listing Condition None
Read Less Info
Want to know what your home might be worth? Contact us for a FREE valuation!

Our team is ready to help you sell your home for the highest possible price ASAP

© 2025 My Florida Regional MLS DBA Stellar MLS. All Rights Reserved.
Bought with CENTURY 21 PROFESSIONAL GROUP INC
GET MORE INFORMATION
REALTORS®






