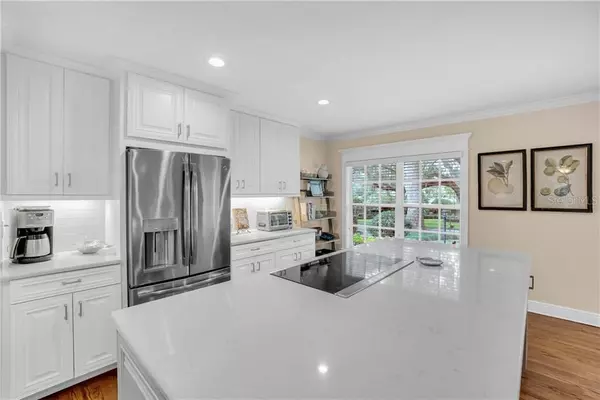$470,000
$495,000
5.1%For more information regarding the value of a property, please contact us for a free consultation.
3 Beds
2 Baths
2,234 SqFt
SOLD DATE : 01/06/2020
Key Details
Sold Price $470,000
Property Type Single Family Home
Sub Type Single Family Residence
Listing Status Sold
Purchase Type For Sale
Square Footage 2,234 sqft
Price per Sqft $210
Subdivision Druid Hills
MLS Listing ID O5824140
Sold Date 01/06/20
Bedrooms 3
Full Baths 2
Construction Status Appraisal,Financing
HOA Y/N No
Year Built 1964
Annual Tax Amount $3,948
Lot Size 0.410 Acres
Acres 0.41
Property Description
Absolutely GORGEOUS Colonial style home in the Druid Hills community of Maitland is sure to impress! There is something special about the energy of this home from the interior LUXURIOUS finishes to the old OAK trees that sit on the perfectly MANICURED lot. When you step into the home, the first thing you will fall in love with is the wide OPEN floor plan and tons of NATURAL light. The kitchen was renovated in 2016 with new high end cabinets, QUARTZ countertops and new GE appliances. The HUGE family room has custom BUILT-IN BOOKCASES. The bathrooms feature new cabinets/stone countertops, DUAL sinks, and new tile. There are beautifully refinished HARD WOOD floors and LED can lights though out the home, upgraded electrical panels, and newer plumbing in the kitchen/baths plus an Ecobee SMART thermostat and ALARM system. The garage has tons of shelving/STORAGE and the huge back yard is FENCED-in for privacy plus, there is NO HOA!! Excellent schools and just minutes to I-4, restaurants and shopping. Welcome to your NEW HOME!
Location
State FL
County Orange
Community Druid Hills
Zoning RS-2
Rooms
Other Rooms Family Room
Interior
Interior Features Ceiling Fans(s), Crown Molding, Eat-in Kitchen, High Ceilings, Living Room/Dining Room Combo, Open Floorplan, Solid Surface Counters, Solid Wood Cabinets, Thermostat
Heating Central
Cooling Central Air
Flooring Tile, Wood
Fireplace false
Appliance Dishwasher, Disposal, Dryer, Microwave, Range, Refrigerator, Washer
Laundry Inside, Laundry Room
Exterior
Exterior Feature Fence, French Doors, Irrigation System, Lighting
Garage Spaces 2.0
Utilities Available Cable Connected, Public
View Garden, Trees/Woods
Roof Type Shingle
Porch Front Porch, Patio
Attached Garage true
Garage true
Private Pool No
Building
Lot Description Paved
Story 1
Entry Level One
Foundation Slab
Lot Size Range 1/4 Acre to 21779 Sq. Ft.
Sewer Septic Tank
Water Public
Architectural Style Colonial
Structure Type Block
New Construction false
Construction Status Appraisal,Financing
Schools
Elementary Schools Lake Sybelia Elem
Middle Schools Maitland Middle
High Schools Edgewater High
Others
Senior Community No
Ownership Fee Simple
Acceptable Financing Cash, Conventional, VA Loan
Listing Terms Cash, Conventional, VA Loan
Special Listing Condition None
Read Less Info
Want to know what your home might be worth? Contact us for a FREE valuation!

Our team is ready to help you sell your home for the highest possible price ASAP

© 2024 My Florida Regional MLS DBA Stellar MLS. All Rights Reserved.
Bought with BEX REALTY, LLC
GET MORE INFORMATION

REALTORS®






