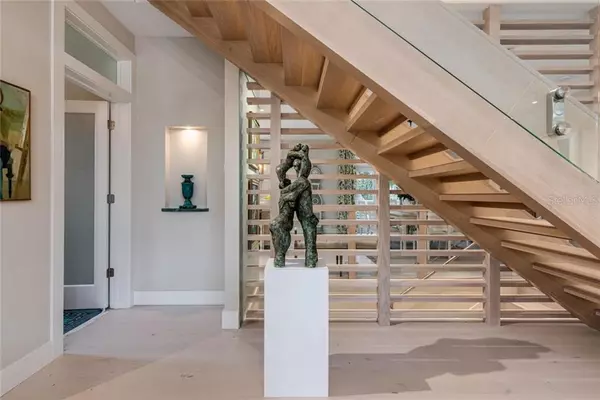$1,185,000
$1,185,000
For more information regarding the value of a property, please contact us for a free consultation.
3 Beds
4 Baths
2,899 SqFt
SOLD DATE : 01/13/2020
Key Details
Sold Price $1,185,000
Property Type Single Family Home
Sub Type Single Family Residence
Listing Status Sold
Purchase Type For Sale
Square Footage 2,899 sqft
Price per Sqft $408
Subdivision Granada
MLS Listing ID A4450683
Sold Date 01/13/20
Bedrooms 3
Full Baths 2
Half Baths 2
Construction Status Inspections
HOA Y/N No
Year Built 2014
Annual Tax Amount $5,603
Lot Size 5,227 Sqft
Acres 0.12
Property Description
This wonderful home of unmatched charm and quality was inspired by the unique architecture of Charleston and Sweden. Seldom does one find the combination of a special home, in a great neighborhood. Located in Granada, and in the desired Southside School District, this home is perfectly situated for easy access to downtown, schools, shopping, restaurants, hospitals and Siesta Beach. Designed with a sleek open staircase, French doors, and clerestory windows, it is always light filled and with multiple terraces and courtyards, creates the perfect environment for indoor/outdoor living. The kitchen is a chief’s delight, with top of the line appliances, including gas range and custom sage cabinets. The elegant and spacious master suite, with its spa-like bath is the perfect retreat after a day out and about. This three-level home, built in 2014 was crafted to the highest standards, with energy efficiency and low maintenance in mind, a rare opportunity, offered by the original owners makes it perfect for today’s flexible lifestyles.
Location
State FL
County Sarasota
Community Granada
Zoning RSF4
Rooms
Other Rooms Den/Library/Office
Interior
Interior Features Ceiling Fans(s), Eat-in Kitchen, High Ceilings, Open Floorplan, Skylight(s), Solid Wood Cabinets, Stone Counters, Thermostat, Vaulted Ceiling(s), Walk-In Closet(s), Window Treatments
Heating Central, Electric, Exhaust Fan, Heat Recovery Unit
Cooling Central Air
Flooring Wood
Furnishings Unfurnished
Fireplace false
Appliance Built-In Oven, Convection Oven, Cooktop, Dishwasher, Disposal, Dryer, Electric Water Heater, Exhaust Fan, Freezer, Gas Water Heater, Microwave, Range Hood, Refrigerator, Tankless Water Heater, Washer
Laundry Inside, Laundry Room, Upper Level
Exterior
Exterior Feature Balcony, Fence, French Doors, Irrigation System, Lighting, Outdoor Shower, Rain Gutters, Sliding Doors, Storage
Parking Features Driveway, Garage Door Opener, On Street, Under Building, Workshop in Garage
Garage Spaces 2.0
Community Features Sidewalks
Utilities Available Cable Available, Cable Connected, Electricity Available, Electricity Connected, Phone Available, Public, Sewer Available, Sewer Connected, Street Lights, Water Available
View Garden, Trees/Woods
Roof Type Metal
Porch Covered, Deck, Front Porch, Patio, Rear Porch
Attached Garage true
Garage true
Private Pool No
Building
Lot Description City Limits, Sidewalk
Story 3
Entry Level Three Or More
Foundation Slab
Lot Size Range Up to 10,889 Sq. Ft.
Sewer Public Sewer
Water Public
Architectural Style Contemporary, Courtyard, Custom, Elevated, Florida, Key West, Traditional
Structure Type Block
New Construction false
Construction Status Inspections
Schools
Elementary Schools Southside Elementary
Middle Schools Brookside Middle
High Schools Sarasota High
Others
Pets Allowed Yes
Senior Community No
Ownership Fee Simple
Acceptable Financing Cash, Conventional
Membership Fee Required None
Listing Terms Cash, Conventional
Special Listing Condition None
Read Less Info
Want to know what your home might be worth? Contact us for a FREE valuation!

Our team is ready to help you sell your home for the highest possible price ASAP

© 2024 My Florida Regional MLS DBA Stellar MLS. All Rights Reserved.
Bought with RE/MAX ALLIANCE GROUP
GET MORE INFORMATION

REALTORS®






