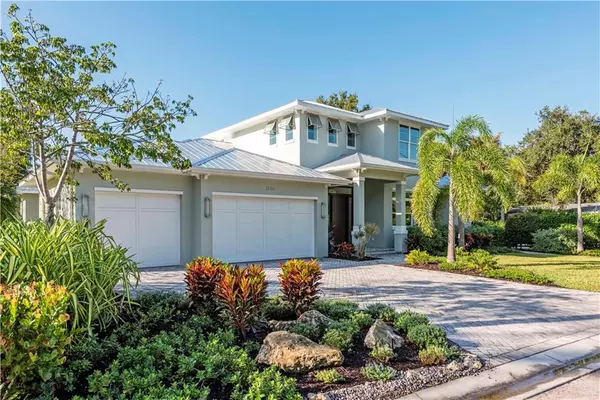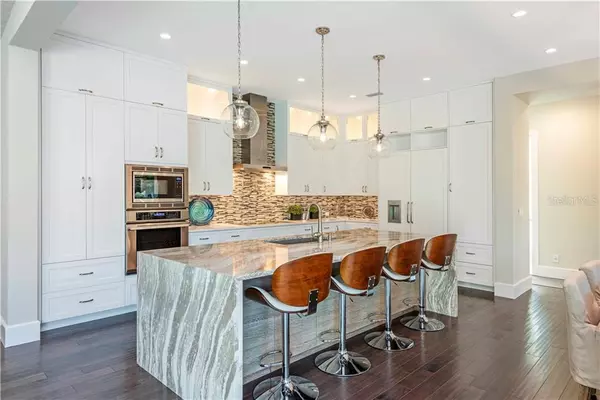$1,575,000
$1,615,000
2.5%For more information regarding the value of a property, please contact us for a free consultation.
4 Beds
4 Baths
3,353 SqFt
SOLD DATE : 07/15/2020
Key Details
Sold Price $1,575,000
Property Type Single Family Home
Sub Type Single Family Residence
Listing Status Sold
Purchase Type For Sale
Square Footage 3,353 sqft
Price per Sqft $469
Subdivision Lake Park
MLS Listing ID A4450069
Sold Date 07/15/20
Bedrooms 4
Full Baths 4
Construction Status Other Contract Contingencies
HOA Y/N No
Year Built 2017
Annual Tax Amount $17,033
Lot Size 0.300 Acres
Acres 0.3
Property Description
If you are looking for Coastal style with a modern twist, you have found it. Built by Najjar Construction, this light and bright 3 bedroom (WITH OPTIONAL 4TH BEDROOM)/4 bath SOUTHERN EXPOSED pool home has all the upgrades! Just one block south of
Cherokee Park, this home is nestled in West of Trail and just mins from Siesta, St. Armands + downtown Sarasota. As you pull in the drive, you are graced with a grand Mahogany Entry System. Walk into the two-story foyer with a study directly to your right, perfectly positioned in the front of the home for peace and concentration! Step past the stairs and to your left where a wine/dry bar
has been placed as a convenient architectural feature. As you enter the open concept living, dining, kitchen you can't help but notice the waterfall quartz countertops, giving this coastal dream a modern spin. This floor plan is great for entertaining or enjoying a quiet evening. There is a full bathroom downstairs easily accessible to the pool. The laundry and mud-room are tucked down the hall heading towards the 3-car garage. The master bedroom boasts two well appointed master closets. The master bath upgrades include a stand-alone tub, walk in shower, vanity with under mount lighting and stone countertops. Up the stairs, you are greeted with a loft WHICH COULD CONVERT INTO FOURTH BEDROOM. Enjoy Florida weather by the pool or the spring fed lake near the fire pit while grilling some steaks in the summer kitchen! The world is your oyster, start your Sarasota Dream here!
Location
State FL
County Sarasota
Community Lake Park
Zoning RSF2
Rooms
Other Rooms Bonus Room, Den/Library/Office, Great Room, Inside Utility, Loft, Media Room, Storage Rooms
Interior
Interior Features Built-in Features, Cathedral Ceiling(s), Ceiling Fans(s), Central Vaccum, Crown Molding, Dry Bar, High Ceilings, Kitchen/Family Room Combo, Living Room/Dining Room Combo, Open Floorplan, Solid Surface Counters, Solid Wood Cabinets, Stone Counters, Thermostat, Vaulted Ceiling(s), Walk-In Closet(s)
Heating Natural Gas
Cooling Central Air, Zoned
Flooring Ceramic Tile, Wood
Fireplaces Type Electric, Living Room
Fireplace true
Appliance Bar Fridge, Built-In Oven, Convection Oven, Cooktop, Dishwasher, Disposal, Dryer, Exhaust Fan, Freezer, Gas Water Heater, Ice Maker, Microwave, Range, Range Hood, Refrigerator, Tankless Water Heater, Washer, Wine Refrigerator
Laundry Inside
Exterior
Exterior Feature Irrigation System, Lighting, Outdoor Grill, Outdoor Kitchen, Outdoor Shower, Sliding Doors, Storage
Parking Features Garage Door Opener
Garage Spaces 3.0
Pool Child Safety Fence, Gunite, Heated, In Ground, Lighting, Salt Water, Screen Enclosure, Tile
Community Features Golf Carts OK
Utilities Available Cable Connected, Electricity Connected, Natural Gas Connected, Phone Available, Public, Sewer Connected, Sprinkler Recycled
Waterfront Description Lake
View Y/N 1
Water Access 1
Water Access Desc Lake
View Pool, Water
Roof Type Metal
Porch Covered, Deck, Enclosed, Patio, Rear Porch, Screened
Attached Garage true
Garage true
Private Pool Yes
Building
Lot Description Paved
Story 2
Entry Level Two
Foundation Slab
Lot Size Range 1/4 Acre to 21779 Sq. Ft.
Builder Name Najjar Construction
Sewer Public Sewer
Water Canal/Lake For Irrigation, Public
Architectural Style Contemporary, Craftsman, Custom, Key West
Structure Type Block,Stucco,Wood Frame
New Construction true
Construction Status Other Contract Contingencies
Schools
Elementary Schools Southside Elementary
Middle Schools Brookside Middle
High Schools Sarasota High
Others
Senior Community No
Ownership Fee Simple
Acceptable Financing Cash, Conventional
Listing Terms Cash, Conventional
Special Listing Condition None
Read Less Info
Want to know what your home might be worth? Contact us for a FREE valuation!

Our team is ready to help you sell your home for the highest possible price ASAP

© 2024 My Florida Regional MLS DBA Stellar MLS. All Rights Reserved.
Bought with PREMIER SOTHEBYS INTL REALTY
GET MORE INFORMATION

REALTORS®






