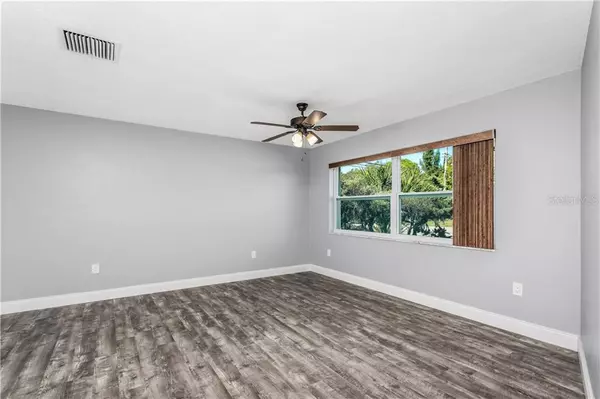$258,000
$259,900
0.7%For more information regarding the value of a property, please contact us for a free consultation.
3 Beds
2 Baths
2,076 SqFt
SOLD DATE : 03/16/2020
Key Details
Sold Price $258,000
Property Type Single Family Home
Sub Type Single Family Residence
Listing Status Sold
Purchase Type For Sale
Square Footage 2,076 sqft
Price per Sqft $124
Subdivision West Wedgewood Park 5Th Add
MLS Listing ID T3207017
Sold Date 03/16/20
Bedrooms 3
Full Baths 2
Construction Status Appraisal,Financing,Inspections
HOA Y/N No
Year Built 1967
Annual Tax Amount $3,563
Lot Size 8,276 Sqft
Acres 0.19
Property Description
From Location to Renovation, this home HAS IT ALL! Finally a home that ACTUALLY checks off all the boxes, both wants AND needs... The central location gives you convenient access to many of the highly-sought-after St Pete attractions without carrying the hefty price tag. For you beach enthusiasts, St Pete Beach is only a few miles down the road and offers many great water activities and restaurants you're sure to love. Like what downtown has to offer? A few miles north, you can be sitting at one of the great downtown St Pete restaurants, admiring art at the Dali Museum, or catching a Rays game at Tropicana Field.Obviously location is checked off, what about renovation? How about a completely remodeled home from the inside out. This home has been updated with high-end features and modern touches throughout that is sure to complement any style of decor. Beautiful new flooring stands out and adds great contrast to any furniture. The kitchen overlooks the family room and boasts brand new cabinets, stainless steel appliances, granite counter tops with breakfast bar. The spacious family room has ample natural light with access to the patio for entertaining. The master bedroom is spacious with private entrance to the back patio and built-in suite. All of the the bathrooms are tastefully updated with new fixtures, granite counters and floor-to-ceiling tile.
This home is not only spacious on the inside with over 2000 sq ft of living space but the outside is just as impressive.
Location
State FL
County Pinellas
Community West Wedgewood Park 5Th Add
Direction S
Rooms
Other Rooms Family Room, Inside Utility
Interior
Interior Features Ceiling Fans(s), L Dining, Solid Wood Cabinets, Stone Counters, Walk-In Closet(s)
Heating Central
Cooling Central Air
Flooring Carpet, Tile, Vinyl
Fireplace false
Appliance Dishwasher, Disposal, Microwave, Range, Refrigerator
Laundry Inside, Laundry Room
Exterior
Exterior Feature Fence
Garage Spaces 2.0
Utilities Available Electricity Connected, Public
Roof Type Shingle
Porch Deck, Patio, Porch
Attached Garage true
Garage true
Private Pool No
Building
Lot Description Sidewalk, Paved
Entry Level One
Foundation Slab
Lot Size Range Up to 10,889 Sq. Ft.
Sewer Public Sewer
Water Public
Architectural Style Ranch
Structure Type Block
New Construction false
Construction Status Appraisal,Financing,Inspections
Others
Senior Community No
Ownership Fee Simple
Acceptable Financing Cash, Conventional, Other
Membership Fee Required None
Listing Terms Cash, Conventional, Other
Special Listing Condition None
Read Less Info
Want to know what your home might be worth? Contact us for a FREE valuation!

Our team is ready to help you sell your home for the highest possible price ASAP

© 2024 My Florida Regional MLS DBA Stellar MLS. All Rights Reserved.
Bought with KELLER WILLIAMS GULF BEACHES
GET MORE INFORMATION

REALTORS®






