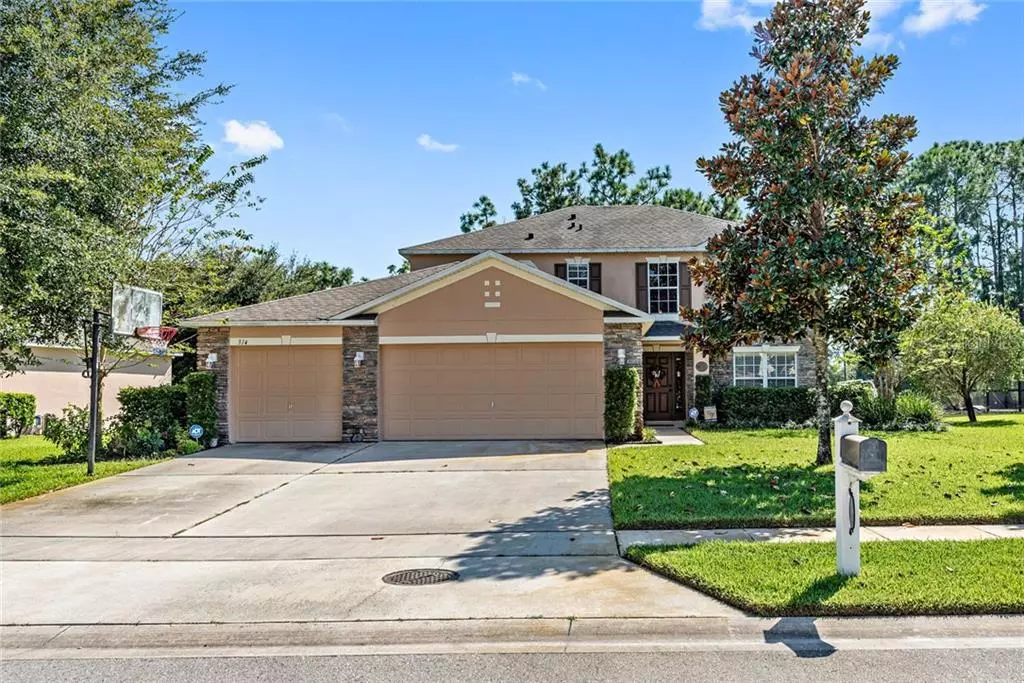$325,000
$330,000
1.5%For more information regarding the value of a property, please contact us for a free consultation.
5 Beds
3 Baths
2,223 SqFt
SOLD DATE : 12/20/2019
Key Details
Sold Price $325,000
Property Type Single Family Home
Sub Type Single Family Residence
Listing Status Sold
Purchase Type For Sale
Square Footage 2,223 sqft
Price per Sqft $146
Subdivision Trails Unit 3
MLS Listing ID O5821427
Sold Date 12/20/19
Bedrooms 5
Full Baths 2
Half Baths 1
Construction Status Appraisal,Financing,Inspections
HOA Fees $17
HOA Y/N Yes
Year Built 2008
Annual Tax Amount $3,036
Lot Size 10,890 Sqft
Acres 0.25
Property Description
This is the property you have been waiting for! Situated on a LARGE LOT, this impressive 5BD/2.5BA HOME backs up to a CONSERVATION AREA and offers views of KNOT HOLE LAKE. A bright and airy OPEN FLOOR PLAN awaits highlighted by NEW INTERIOR PAINT (2019), plenty of entertainment space, and serene LAKE VIEWS. The LARGE KITCHEN is perfect for gatherings featuring quality appliances, abundant storage space, TILE BACKSPLASH, a CENTER ISLAND, and a BREAKFAST BAR. This ideal home delivers an OVERSIZED MASTER SUITE and THREE LARGE GUEST BEDROOMS upstairs plus a FIFTH GUEST BEDROOM downstairs. Gather with guests in the SCREENED LANAI and enjoy family cookouts in your EXPANSIVE BACKYARD with breathtaking WATER VIEWS. Enjoy access to LAKE KNOT HOLE – the possibilities are endless! Sunset cruises, paddle-boarding, fishing & more are just a few steps away! Located in a serene community with LOW HOA fees. Zoned for sought-after A-RATED SEMINOLE COUNTY SCHOOLS. Only minutes from the Oviedo Mall, Oviedo on the Park, Seminole State College, Red Bug Lake Park, UCF, Research Park, shopping, dining, and entertainment. Easy commute to HWYs 50 & 420, Space Coast, Orlando, beaches, and more. Don’t miss out on your chance to own this spacious home!
Location
State FL
County Seminole
Community Trails Unit 3
Zoning RES
Rooms
Other Rooms Formal Dining Room Separate, Formal Living Room Separate, Inside Utility
Interior
Interior Features Ceiling Fans(s), Eat-in Kitchen, Kitchen/Family Room Combo, Open Floorplan, Thermostat, Walk-In Closet(s)
Heating Central, Electric
Cooling Central Air
Flooring Carpet, Ceramic Tile
Furnishings Unfurnished
Fireplace false
Appliance Dishwasher, Disposal, Dryer, Microwave, Range, Washer, Water Softener
Laundry Inside, Laundry Room
Exterior
Exterior Feature Irrigation System, Sidewalk, Sliding Doors
Parking Features Driveway, Garage Door Opener, Off Street, Oversized
Garage Spaces 3.0
Community Features Deed Restrictions
Utilities Available Cable Available, Public
Waterfront Description Lake
View Y/N 1
Water Access 1
Water Access Desc Lake
View Trees/Woods, Water
Roof Type Shingle
Porch Covered, Patio, Porch, Screened
Attached Garage true
Garage true
Private Pool No
Building
Lot Description Conservation Area, Oversized Lot, Sidewalk, Paved
Entry Level Two
Foundation Slab
Lot Size Range Up to 10,889 Sq. Ft.
Sewer Public Sewer
Water Public
Architectural Style Contemporary
Structure Type Block,Stucco
New Construction false
Construction Status Appraisal,Financing,Inspections
Schools
Elementary Schools Walker Elementary
Middle Schools Chiles Middle
High Schools Hagerty High
Others
Pets Allowed Yes
Senior Community No
Ownership Fee Simple
Monthly Total Fees $34
Acceptable Financing Cash, Conventional, FHA, VA Loan
Membership Fee Required Required
Listing Terms Cash, Conventional, FHA, VA Loan
Special Listing Condition None
Read Less Info
Want to know what your home might be worth? Contact us for a FREE valuation!

Our team is ready to help you sell your home for the highest possible price ASAP

© 2024 My Florida Regional MLS DBA Stellar MLS. All Rights Reserved.
Bought with RE/MAX TOWN & COUNTRY REALTY
GET MORE INFORMATION

REALTORS®






