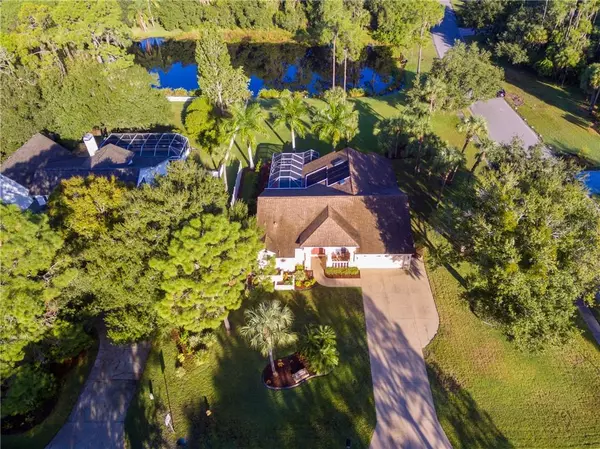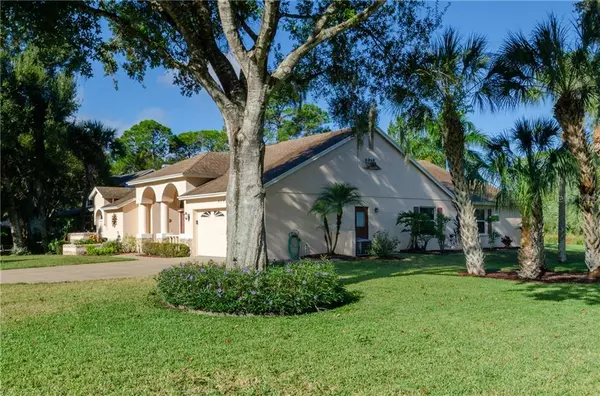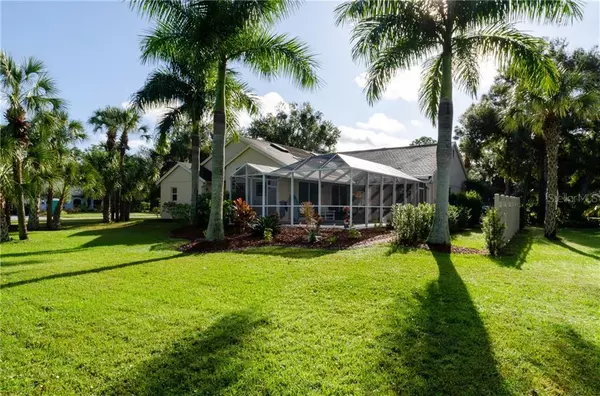$385,000
$396,000
2.8%For more information regarding the value of a property, please contact us for a free consultation.
3 Beds
2 Baths
2,149 SqFt
SOLD DATE : 12/09/2019
Key Details
Sold Price $385,000
Property Type Single Family Home
Sub Type Single Family Residence
Listing Status Sold
Purchase Type For Sale
Square Footage 2,149 sqft
Price per Sqft $179
Subdivision Mill Creek Ph Iv
MLS Listing ID A4449420
Sold Date 12/09/19
Bedrooms 3
Full Baths 2
Construction Status Inspections
HOA Fees $31/ann
HOA Y/N Yes
Year Built 1997
Annual Tax Amount $3,480
Lot Size 0.630 Acres
Acres 0.63
Property Description
Come see this beautiful pool home situated on a corner 1/2 acre plus property overlooking scenic pond view. What a great opportunity for country style living with low HOA and no CDD fees. Freshly painted and stone accents on 3 bedroom and 2 bathroom with wood cabinetry home, brand new privacy pool fence and well-maintained landscaping. Renovated kitchen 2016-2018, new cabinets, pull out drawers, backsplash, added island, and all new appliances with a double oven and beverage fridge. Open concept with wood floors and natural lighting in large family room with pocket sliding doors to pool area. Master bedroom with sliding doors overlooking pool with 2019 pool heater, newly painted deck, electric awning and outdoor wired entertainment area. Both guest bedrooms replaced vinyl flooring and your guest bathroom has its own private path to the pool. Home offers an invisible dog fence, Pool 2002, A/C replaced 2012 and Roof 2013. Mill Creek is conveniently located to UTC Mall, Lakewood Ranch, Ellenton Outlet Mall and Island Beaches. Come see today!
Location
State FL
County Manatee
Community Mill Creek Ph Iv
Zoning PDR
Interior
Interior Features Cathedral Ceiling(s), Ceiling Fans(s), Skylight(s), Solid Surface Counters, Solid Wood Cabinets, Vaulted Ceiling(s), Walk-In Closet(s)
Heating Heat Pump
Cooling Central Air
Flooring Tile, Vinyl, Wood
Fireplace false
Appliance Bar Fridge, Convection Oven, Disposal, Dryer, Electric Water Heater, Exhaust Fan, Microwave, Range Hood, Refrigerator, Washer
Laundry Inside
Exterior
Exterior Feature Sliding Doors
Garage Spaces 2.0
Pool Child Safety Fence, Gunite, Heated, In Ground, Screen Enclosure
Utilities Available Cable Connected, Electricity Connected, Fire Hydrant, Public
View Y/N 1
View Water
Roof Type Shingle
Porch Covered, Enclosed, Front Porch, Screened
Attached Garage true
Garage true
Private Pool Yes
Building
Lot Description Corner Lot, Paved
Entry Level One
Foundation Slab
Lot Size Range 1/2 Acre to 1 Acre
Sewer Public Sewer
Water Public
Structure Type Stucco
New Construction false
Construction Status Inspections
Schools
Elementary Schools Gene Witt Elementary
Middle Schools Carlos E. Haile Middle
High Schools Lakewood Ranch High
Others
Pets Allowed Yes
Senior Community No
Ownership Fee Simple
Monthly Total Fees $31
Acceptable Financing Cash, Conventional, FHA, VA Loan
Membership Fee Required Required
Listing Terms Cash, Conventional, FHA, VA Loan
Special Listing Condition None
Read Less Info
Want to know what your home might be worth? Contact us for a FREE valuation!

Our team is ready to help you sell your home for the highest possible price ASAP

© 2025 My Florida Regional MLS DBA Stellar MLS. All Rights Reserved.
Bought with RE/MAX PLATINUM REALTY
GET MORE INFORMATION
REALTORS®






