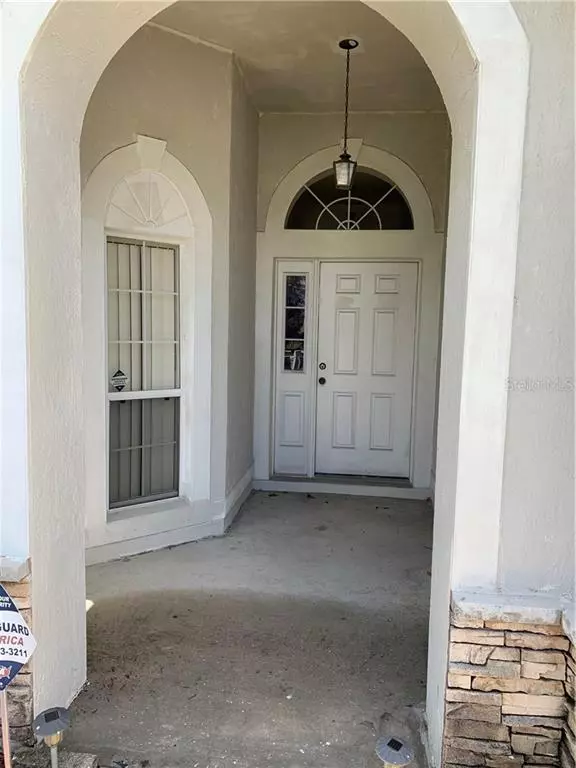$268,000
$285,000
6.0%For more information regarding the value of a property, please contact us for a free consultation.
3 Beds
2 Baths
1,861 SqFt
SOLD DATE : 11/25/2019
Key Details
Sold Price $268,000
Property Type Single Family Home
Sub Type Single Family Residence
Listing Status Sold
Purchase Type For Sale
Square Footage 1,861 sqft
Price per Sqft $144
Subdivision Falcon Trace 44/119
MLS Listing ID O5820575
Sold Date 11/25/19
Bedrooms 3
Full Baths 2
Construction Status Inspections
HOA Fees $28/ann
HOA Y/N Yes
Year Built 2003
Annual Tax Amount $2,894
Lot Size 8,712 Sqft
Acres 0.2
Property Description
Fantastic Location in central Florida!!! The house located so beautiful and charming community of south Orlando, it's called Falcon Trace Community. Only a few minutes to Loop Mall, SR-417, US-441, and Florida Turnpike. Disney World, Orlando International Airport, Orlando Premium Outlet are very close like your neighbors. The house has replaced entire new roof and new A/C units since December 2017. The community amenities include, a gorgeous resort style swimming pool, basketball court, tennis court, fishing pier, and more. The house has been taking care and maintenance in very good condition, it has an extra long drive way in the front and screen covered back patio. You are very welcome to call me and make an appointment, I will extremely happy to show this property to you! I'm pretty sure you will love this 3 bedrooms, 2 bathrooms, and 2 cars garage cul-de-sac house.
Location
State FL
County Orange
Community Falcon Trace 44/119
Zoning P-D
Interior
Interior Features Other
Heating Central, Electric
Cooling Central Air
Flooring Carpet, Tile
Fireplace false
Appliance Cooktop, Dishwasher, Disposal, Dryer, Electric Water Heater, Microwave, Range, Refrigerator, Washer
Exterior
Exterior Feature Other
Garage Spaces 2.0
Utilities Available Cable Available, Electricity Available, Public, Sewer Available, Street Lights, Water Available
Roof Type Shingle
Attached Garage true
Garage true
Private Pool No
Building
Entry Level One
Foundation Slab
Lot Size Range Up to 10,889 Sq. Ft.
Sewer Public Sewer
Water Public
Structure Type Block
New Construction false
Construction Status Inspections
Schools
Elementary Schools Endeavor Elem
Middle Schools Meadow Wood Middle
High Schools Cypress Creek High
Others
Pets Allowed Yes
Senior Community No
Ownership Fee Simple
Monthly Total Fees $28
Acceptable Financing Cash, Conventional, VA Loan
Membership Fee Required Required
Listing Terms Cash, Conventional, VA Loan
Special Listing Condition None
Read Less Info
Want to know what your home might be worth? Contact us for a FREE valuation!

Our team is ready to help you sell your home for the highest possible price ASAP

© 2024 My Florida Regional MLS DBA Stellar MLS. All Rights Reserved.
Bought with ENTERA REALTY LLC
GET MORE INFORMATION

REALTORS®






