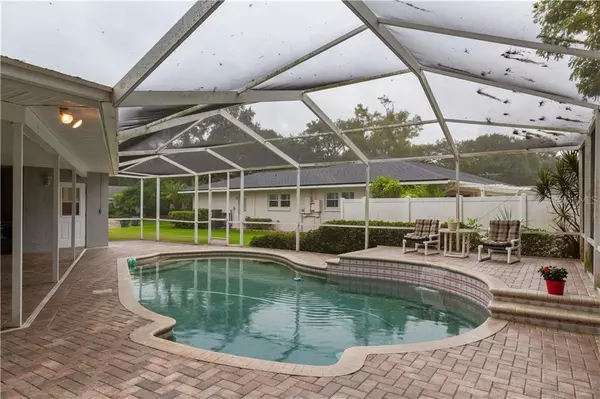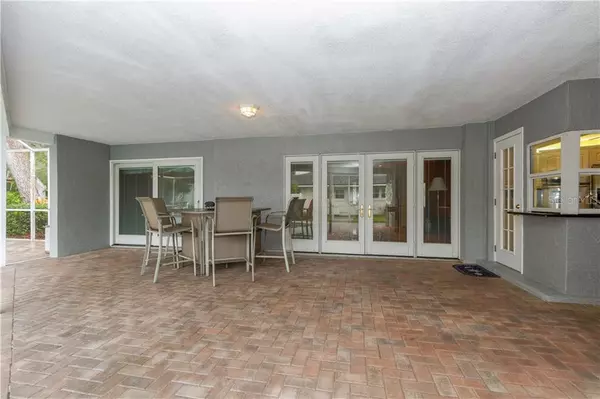$400,000
$409,000
2.2%For more information regarding the value of a property, please contact us for a free consultation.
4 Beds
3 Baths
2,307 SqFt
SOLD DATE : 03/30/2020
Key Details
Sold Price $400,000
Property Type Single Family Home
Sub Type Single Family Residence
Listing Status Sold
Purchase Type For Sale
Square Footage 2,307 sqft
Price per Sqft $173
Subdivision Willowbrook
MLS Listing ID U8062898
Sold Date 03/30/20
Bedrooms 4
Full Baths 3
Construction Status Appraisal,Financing,Inspections
HOA Fees $2/ann
HOA Y/N Yes
Year Built 1978
Annual Tax Amount $3,126
Lot Size 0.290 Acres
Acres 0.29
Lot Dimensions 108X107
Property Description
This Stunning Pool Home is located in the highly sought out Brookside neighborhood! This beautiful 4 bedroom, 3 bathroom, split floor plan has been tastefully updated and sits on a beautiful landscaped corner lot. The kitchen has stainless steel appliances, granite countertops and a breakfast bar that opens to the family room. The dining and living room area has a gorgeous fireplace with french doors that lead out to the spacious pool area. Heading into the Master, the Master Bathroom has double vanities with a large walk in shower and walk in closet. 2 of the 4 bedrooms are connected with a Jack and Jill style bathroom. The 4th bedroom has beautiful slider doors that lead out to the Gazebo. Perfect for any guest. The 3rd bathroom makes for a perfect pool bath. Making your way outside, the screened pool enclosure is perfect for entertaining with a large covered lanai. The laundry room makes for a great mudroom with plenty of storage. This home is the perfect distance to schools, shopping, restaurants, beaches and plenty more. New Roof 2019, New AC 2019.
Location
State FL
County Pinellas
Community Willowbrook
Direction S
Interior
Interior Features Built-in Features, Ceiling Fans(s), Crown Molding, Kitchen/Family Room Combo, Living Room/Dining Room Combo, Solid Wood Cabinets, Split Bedroom, Stone Counters, Thermostat, Walk-In Closet(s), Window Treatments
Heating Central, Electric, Heat Pump
Cooling Central Air
Flooring Ceramic Tile, Wood
Fireplaces Type Decorative, Gas, Living Room, Wood Burning
Fireplace true
Appliance Built-In Oven, Convection Oven, Cooktop, Dishwasher, Disposal, Dryer, Electric Water Heater, Exhaust Fan, Microwave, Refrigerator, Washer, Water Softener
Laundry Inside, Laundry Room
Exterior
Exterior Feature French Doors, Irrigation System, Lighting, Rain Gutters, Sidewalk
Parking Features Driveway, Garage Door Opener, Garage Faces Side, On Street
Garage Spaces 2.0
Pool Gunite, In Ground, Lighting, Pool Sweep, Salt Water, Screen Enclosure, Tile
Utilities Available Cable Connected, Electricity Connected, Phone Available, Sewer Connected, Sprinkler Recycled, Water Available
Roof Type Shingle
Porch Covered, Deck, Patio, Porch, Screened
Attached Garage true
Garage true
Private Pool Yes
Building
Lot Description Corner Lot, City Limits, Sidewalk, Paved
Entry Level One
Foundation Slab
Lot Size Range Up to 10,889 Sq. Ft.
Sewer Public Sewer
Water Public
Structure Type Block,Stucco
New Construction false
Construction Status Appraisal,Financing,Inspections
Schools
Elementary Schools Frontier Elementary-Pn
Middle Schools Oak Grove Middle-Pn
High Schools Largo High-Pn
Others
Pets Allowed Yes
Senior Community No
Ownership Fee Simple
Monthly Total Fees $2
Acceptable Financing Cash, Conventional, FHA, VA Loan
Membership Fee Required Optional
Listing Terms Cash, Conventional, FHA, VA Loan
Special Listing Condition None
Read Less Info
Want to know what your home might be worth? Contact us for a FREE valuation!

Our team is ready to help you sell your home for the highest possible price ASAP

© 2024 My Florida Regional MLS DBA Stellar MLS. All Rights Reserved.
Bought with REALTY EXECUTIVES ADAMO
GET MORE INFORMATION

REALTORS®






