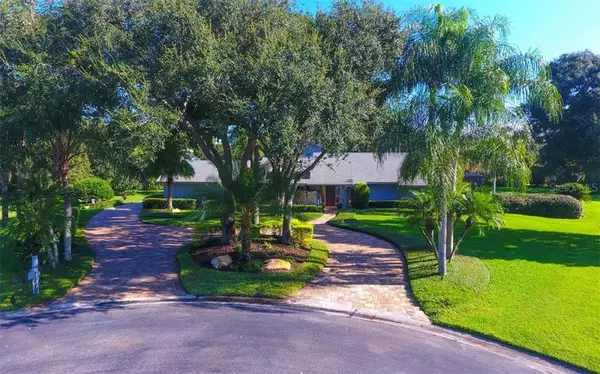$600,000
$600,000
For more information regarding the value of a property, please contact us for a free consultation.
4 Beds
4 Baths
3,891 SqFt
SOLD DATE : 06/09/2020
Key Details
Sold Price $600,000
Property Type Single Family Home
Sub Type Single Family Residence
Listing Status Sold
Purchase Type For Sale
Square Footage 3,891 sqft
Price per Sqft $154
Subdivision Bent Tree Village
MLS Listing ID A4448886
Sold Date 06/09/20
Bedrooms 4
Full Baths 3
Half Baths 1
HOA Fees $29/ann
HOA Y/N Yes
Year Built 1983
Annual Tax Amount $5,294
Lot Size 0.700 Acres
Acres 0.7
Property Description
Priced well below appraisal, this beautiful house is ready for a quick move in! Spacious luxury, privacy, relaxed comfort and attention to detail describe this wonderful home located at the end of a quiet cul de sac. Built for comfort and entertaining, this house has it all including lake views, wonderful landscaping, a beautiful and low maintenance salt water pool and spa, a large screened lanai, a private park-like back yard, a private/rear facing 3 car garage with a brick paver parking court hidden from the street, and even a nicely shaded circular brick paver driveway for guests. The centrally located chef’s kitchen includes granite counter tops and the finest appliances including a large wine cooler and refrigerator by Sub Zero. In addition to beautiful large 19” ceramic tile, a private patio with a pond and waterfall provide wonderful sound and light adding to the open, airy feeling created by the soaring ceilings. The house also has 3 new A/C units in 2018, an invisible fence for dogs, and was completely re-plumbed in 2011 when the new roof was installed. With 4 bedrooms, 3 full bathrooms, an outdoor half bath by the pool, a cedar lined master closet with private office space, and a total living area of 3,891 sqft, this dream house has it all! Bent Tree is a wooded and gated community with very low HOA fees and is conveniently located 2 miles from I-75, restaurants, shopping, and only 10 miles to Siesta Key. Schedule your private showing today and come see the beauty of Bent Tree!
Location
State FL
County Sarasota
Community Bent Tree Village
Zoning RSF2
Rooms
Other Rooms Great Room, Inside Utility
Interior
Interior Features Ceiling Fans(s), High Ceilings, Solid Surface Counters, Solid Wood Cabinets, Thermostat
Heating Central, Electric, Exhaust Fan, Heat Pump
Cooling Central Air
Flooring Carpet, Ceramic Tile
Furnishings Negotiable
Fireplace false
Appliance Built-In Oven, Cooktop, Dishwasher, Disposal, Dryer, Electric Water Heater, Exhaust Fan, Ice Maker, Microwave, Range Hood, Refrigerator, Washer, Wine Refrigerator
Laundry Inside, Laundry Room
Exterior
Exterior Feature Irrigation System, Lighting, Outdoor Shower, Sidewalk, Sliding Doors
Parking Features Circular Driveway, Driveway, Garage Door Opener, Garage Faces Rear, Guest
Garage Spaces 3.0
Pool Gunite, Heated, In Ground, Outside Bath Access, Salt Water, Screen Enclosure
Community Features Deed Restrictions, Gated, Golf
Utilities Available Cable Connected, Electricity Connected, Phone Available, Sewer Connected, Sprinkler Well, Water Available
View Y/N 1
View Park/Greenbelt, Trees/Woods, Water
Roof Type Shingle
Porch Covered, Enclosed, Patio, Screened, Side Porch
Attached Garage true
Garage true
Private Pool Yes
Building
Lot Description Paved
Story 2
Entry Level Two
Foundation Slab
Lot Size Range 1/2 Acre to 1 Acre
Sewer Public Sewer
Water Public, Well
Architectural Style Custom
Structure Type Wood Frame
New Construction false
Schools
Elementary Schools Lakeview Elementary
Middle Schools Sarasota Middle
High Schools Sarasota High
Others
Pets Allowed Yes
Senior Community No
Pet Size Extra Large (101+ Lbs.)
Ownership Fee Simple
Monthly Total Fees $29
Acceptable Financing Cash, Conventional
Membership Fee Required Required
Listing Terms Cash, Conventional
Special Listing Condition None
Read Less Info
Want to know what your home might be worth? Contact us for a FREE valuation!

Our team is ready to help you sell your home for the highest possible price ASAP

© 2024 My Florida Regional MLS DBA Stellar MLS. All Rights Reserved.
Bought with KELLER WILLIAMS REALTY SELECT
GET MORE INFORMATION

REALTORS®






