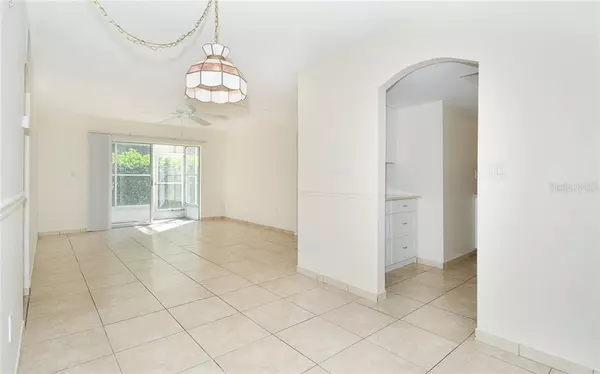$132,000
$137,500
4.0%For more information regarding the value of a property, please contact us for a free consultation.
2 Beds
2 Baths
1,008 SqFt
SOLD DATE : 04/01/2020
Key Details
Sold Price $132,000
Property Type Condo
Sub Type Condominium
Listing Status Sold
Purchase Type For Sale
Square Footage 1,008 sqft
Price per Sqft $130
Subdivision Swifton Villas Sec D
MLS Listing ID A4449051
Sold Date 04/01/20
Bedrooms 2
Full Baths 2
Condo Fees $292
Construction Status Inspections
HOA Y/N No
Year Built 1971
Annual Tax Amount $1,289
Property Description
Recently remodeled condo in 55+ community. Lovely view of a lush palm treed greenbelt from your screened rear porch for the real Florida feel. Newer tile floor throughout. Kitchen completely remodeled in 2018 with quartz countertops, subway tile and stainless steel appliances. Both bathrooms with completely remodeled showers. New A/C in 2017 installed. Functional floor plan: split bedrooms with each one having its own walk in closet. Swifton Villas is a quiet and well-maintained community with a pool, clubhouse, shuffleboard and bocce ball. Only five minutes to Gulf Gate with its own lively center and its eclectic selection of individually owned shops, restaurants and a shopping center with Publix and other big suppliers. Also only ten minutes from Siesta Key Beach and less than 15 minutes to Sarasota downtown.
Location
State FL
County Sarasota
Community Swifton Villas Sec D
Zoning RMF3
Interior
Interior Features Ceiling Fans(s), Solid Surface Counters, Thermostat, Walk-In Closet(s)
Heating Electric
Cooling Central Air
Flooring Tile
Furnishings Unfurnished
Fireplace false
Appliance Dishwasher, Electric Water Heater, Microwave, Range, Range Hood, Refrigerator
Laundry Laundry Room, Outside
Exterior
Exterior Feature Sliding Doors
Parking Features Assigned, Guest
Community Features Buyer Approval Required, Deed Restrictions, No Truck/RV/Motorcycle Parking
Utilities Available Cable Connected, Electricity Connected, Public, Sewer Connected
Amenities Available Cable TV, Clubhouse, Pool, Vehicle Restrictions
View Park/Greenbelt
Roof Type Shingle
Porch Covered, Rear Porch, Screened
Garage false
Private Pool No
Building
Story 2
Entry Level One
Foundation Slab
Lot Size Range Non-Applicable
Sewer Public Sewer
Water Public
Structure Type Block
New Construction false
Construction Status Inspections
Schools
Elementary Schools Gulf Gate Elementary
Middle Schools Brookside Middle
High Schools Riverview High
Others
Pets Allowed Yes
HOA Fee Include Cable TV,Pool,Escrow Reserves Fund,Insurance,Maintenance Structure,Maintenance Grounds,Pool,Sewer,Trash,Water
Senior Community Yes
Pet Size Extra Large (101+ Lbs.)
Ownership Condominium
Monthly Total Fees $292
Acceptable Financing Cash, Conventional
Listing Terms Cash, Conventional
Num of Pet 2
Special Listing Condition None
Read Less Info
Want to know what your home might be worth? Contact us for a FREE valuation!

Our team is ready to help you sell your home for the highest possible price ASAP

© 2024 My Florida Regional MLS DBA Stellar MLS. All Rights Reserved.
Bought with WAGNER REALTY
GET MORE INFORMATION

REALTORS®






