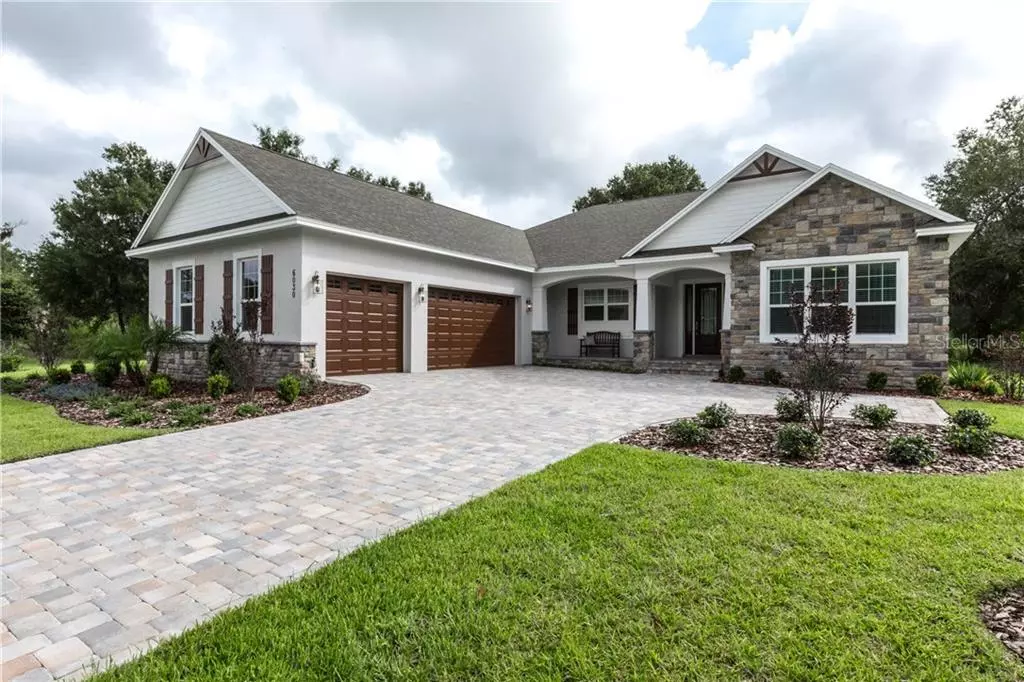$505,000
$499,900
1.0%For more information regarding the value of a property, please contact us for a free consultation.
4 Beds
3 Baths
2,674 SqFt
SOLD DATE : 12/12/2019
Key Details
Sold Price $505,000
Property Type Single Family Home
Sub Type Single Family Residence
Listing Status Sold
Purchase Type For Sale
Square Footage 2,674 sqft
Price per Sqft $188
Subdivision Abbey Oaks Ph 2
MLS Listing ID L4911446
Sold Date 12/12/19
Bedrooms 4
Full Baths 3
Construction Status Appraisal,Financing,Inspections
HOA Fees $75/ann
HOA Y/N Yes
Year Built 2019
Annual Tax Amount $1,176
Lot Size 0.390 Acres
Acres 0.39
Lot Dimensions 105x161
Property Description
STUNNING CRAFTSMAN STYLE HOME IN ABBEY OAKS - Masterfully designed, by award winning Hickman Homes, this 4 bedroom, 3 bath custom home tastefully combines modern elegance w/a touch of rustic beauty. Spacious great room welcomes you, w/warm porcelain wood tile throughout & cedar mantle & wood beam ceiling. For the culinary enthusiast, expansive center island will make cooking a breeze, w/custom maple glazed cabinetry, granite counter tops, walk-in pantry w/custom cedar shelving & stainless Bosch appliance package. Well thought out triple split plan, offers sunlit flex room, 3rd bedroom w/walk-in closet & 4th bedroom that includes en-suite bath, perfect for guests. Master suite features tray ceiling, private en-suite bath w/barn door entry, double vanities, custom maple cabinetry, free standing tub, glass walled shower & double walk-in closets, complete w/custom shelving. Special characteristics of this home include, traditional millwork, handcrafted mudroom & large laundry room w/custom wood cabinetry, deep sink & GE washer & dryer, custom lighting & nickel finishes throughout, cozy fireplace, including gas package for fireplace, tankless water heater, cooktop, dryer & outdoor grill, plus energy saving fi-foil products, full perimeter security system & 3 car garage w/epoxy floors. Nestled among mature trees & bordering a lovely pond is ideal for enjoying the outdoors. Abbey Oaks is a gated community, offering a tranquil setting w/an easy commute to I-4, yet close to all the conveniences in town.
Location
State FL
County Polk
Community Abbey Oaks Ph 2
Zoning X
Rooms
Other Rooms Attic, Great Room, Inside Utility
Interior
Interior Features Ceiling Fans(s), Crown Molding, Eat-in Kitchen, High Ceilings, Kitchen/Family Room Combo, Open Floorplan, Solid Wood Cabinets, Split Bedroom, Stone Counters, Tray Ceiling(s), Walk-In Closet(s)
Heating Central
Cooling Central Air
Flooring Ceramic Tile, Tile
Fireplaces Type Gas
Furnishings Negotiable
Fireplace true
Appliance Built-In Oven, Convection Oven, Cooktop, Dishwasher, Disposal, Dryer, Microwave, Refrigerator, Tankless Water Heater, Washer, Wine Refrigerator
Laundry Inside, Laundry Room
Exterior
Exterior Feature French Doors, Irrigation System, Lighting, Sidewalk, Sliding Doors
Parking Features Driveway, Garage Door Opener
Garage Spaces 3.0
Community Features Deed Restrictions, Gated, Sidewalks
Utilities Available BB/HS Internet Available, Cable Available, Electricity Connected, Sprinkler Meter, Street Lights, Underground Utilities
Amenities Available Gated
View Water
Roof Type Shingle
Porch Covered, Front Porch, Patio, Rear Porch
Attached Garage true
Garage true
Private Pool No
Building
Lot Description In County, Level, Sidewalk, Street Dead-End, Paved, Private, Unincorporated
Entry Level One
Foundation Slab
Lot Size Range 1/4 Acre to 21779 Sq. Ft.
Builder Name Hickman Homes, Inc.
Sewer Septic Tank
Water Public
Architectural Style Craftsman, Custom
Structure Type Block,Cement Siding,Stone,Stucco
New Construction true
Construction Status Appraisal,Financing,Inspections
Schools
Elementary Schools R. Bruce Wagner Elem
Middle Schools Southwest Middle
High Schools George Jenkins High
Others
Pets Allowed Yes
Senior Community No
Ownership Fee Simple
Monthly Total Fees $75
Acceptable Financing Cash, Conventional, VA Loan
Membership Fee Required Required
Listing Terms Cash, Conventional, VA Loan
Special Listing Condition None
Read Less Info
Want to know what your home might be worth? Contact us for a FREE valuation!

Our team is ready to help you sell your home for the highest possible price ASAP

© 2024 My Florida Regional MLS DBA Stellar MLS. All Rights Reserved.
Bought with SUN & SAND REAL ESTATE LLC
GET MORE INFORMATION

REALTORS®






