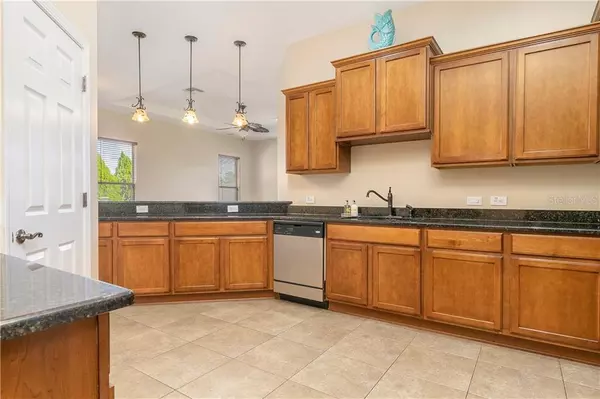$260,000
$265,000
1.9%For more information regarding the value of a property, please contact us for a free consultation.
3 Beds
2 Baths
1,689 SqFt
SOLD DATE : 02/05/2020
Key Details
Sold Price $260,000
Property Type Single Family Home
Sub Type Villa
Listing Status Sold
Purchase Type For Sale
Square Footage 1,689 sqft
Price per Sqft $153
Subdivision Devonwood Residential
MLS Listing ID W7816844
Sold Date 02/05/20
Bedrooms 3
Full Baths 2
Construction Status Other Contract Contingencies
HOA Fees $306/qua
HOA Y/N Yes
Year Built 2008
Annual Tax Amount $2,527
Lot Size 6,534 Sqft
Acres 0.15
Property Description
Location, Location, Location! Welcome to luxury and maintenance-free living! This 3-bedroom, 2 bath water view home is conveniently located in the highly sought after gated Devonwood community. This lovely villa with upgraded lot, is located directly across from the community pool. The home has a newer AC in 2016, a gorgeous fenced yard overlooking the pond, a spacious covered porch to enjoy beautiful Florida sunrises with no rear neighbors. Each room has been designed for optimum luxury and comfort, and have been meticulously cared for. Newly painted throughout with brand new carpets in the bedrooms and upgraded ceiling fans this home is truly move in ready... The kitchen is a chef's dream, with gorgeous granite countertops, beautiful wood cabinets, stainless steel appliances, all providing you with plenty of room for entertaining family and friends. The Master bedroom with its lovely water view, features 2 large walk-in closets a nice sized master bathroom with dual sinks and an upgraded walk in shower making this a true master suite.. Devonwood HOA fees include cable TV, internet, community pool, lawn maintenance, roof replacement every 20 years or as needed, and exterior painting allowing you time to enjoy the benefits of true maintenance free living. Upon entering the gates of this beautiful community you will experience its resort like feel. This serene piece of paradise will not last long. Schedule your showing today before it is gone.
Location
State FL
County Pasco
Community Devonwood Residential
Zoning MPUD
Rooms
Other Rooms Family Room, Inside Utility
Interior
Interior Features Ceiling Fans(s), High Ceilings, Kitchen/Family Room Combo, Solid Wood Cabinets, Stone Counters, Thermostat, Tray Ceiling(s), Window Treatments
Heating Heat Pump
Cooling Central Air
Flooring Carpet, Tile
Fireplace false
Appliance Built-In Oven, Cooktop, Dishwasher, Disposal, Exhaust Fan, Gas Water Heater, Microwave, Range Hood, Refrigerator
Exterior
Exterior Feature Fence, French Doors, Irrigation System, Lighting, Rain Gutters, Sidewalk, Sprinkler Metered
Garage Spaces 2.0
Community Features Deed Restrictions, Gated, Pool, Sidewalks
Utilities Available Cable Connected, Electricity Connected, Fiber Optics, Natural Gas Connected, Phone Available, Sewer Connected, Street Lights, Underground Utilities
Amenities Available Gated, Pool
View Y/N 1
Water Access 1
Water Access Desc Pond
View Water
Roof Type Shingle
Porch Covered
Attached Garage true
Garage true
Private Pool No
Building
Lot Description In County, Oversized Lot, Sidewalk, Private
Entry Level One
Foundation Slab
Lot Size Range Up to 10,889 Sq. Ft.
Sewer Public Sewer
Water Public
Architectural Style Traditional
Structure Type Block,Stucco
New Construction false
Construction Status Other Contract Contingencies
Schools
Elementary Schools Oakstead Elementary-Po
Middle Schools Charles S. Rushe Middle-Po
High Schools Sunlake High School-Po
Others
Pets Allowed Yes
HOA Fee Include Pool,Gas
Senior Community No
Ownership Fee Simple
Monthly Total Fees $306
Acceptable Financing Cash, Conventional, VA Loan
Membership Fee Required Required
Listing Terms Cash, Conventional, VA Loan
Special Listing Condition None
Read Less Info
Want to know what your home might be worth? Contact us for a FREE valuation!

Our team is ready to help you sell your home for the highest possible price ASAP

© 2024 My Florida Regional MLS DBA Stellar MLS. All Rights Reserved.
Bought with FUTURE HOME REALTY INC
GET MORE INFORMATION

REALTORS®






