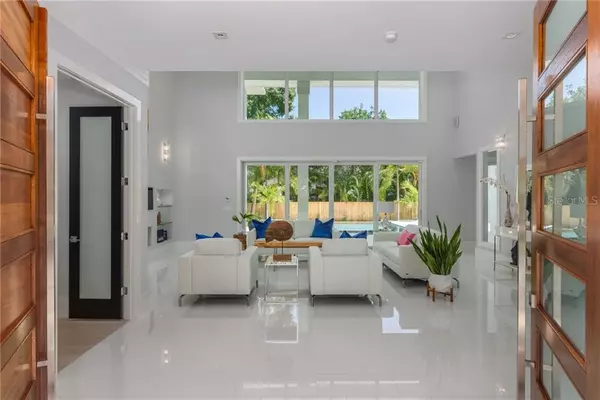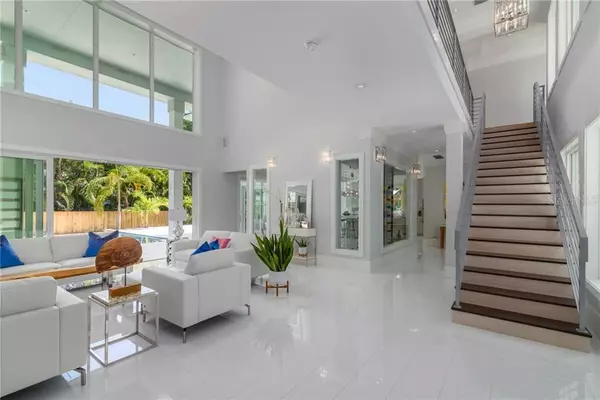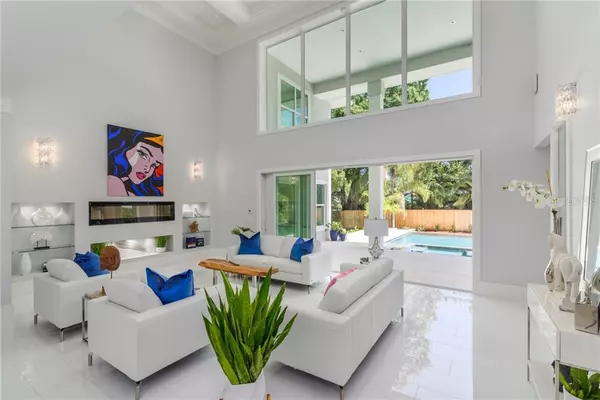$2,475,000
$2,595,000
4.6%For more information regarding the value of a property, please contact us for a free consultation.
4 Beds
5 Baths
4,688 SqFt
SOLD DATE : 11/08/2019
Key Details
Sold Price $2,475,000
Property Type Single Family Home
Sub Type Single Family Residence
Listing Status Sold
Purchase Type For Sale
Square Footage 4,688 sqft
Price per Sqft $527
Subdivision Oyster Bay Estates
MLS Listing ID A4447747
Sold Date 11/08/19
Bedrooms 4
Full Baths 4
Half Baths 1
Construction Status Inspections
HOA Y/N No
Year Built 2019
Annual Tax Amount $5,936
Lot Size 0.410 Acres
Acres 0.41
Lot Dimensions 106x199
Property Description
The Pearl of Oyster Bay is New and Modern with a string of quality features that doubles the Wow factor! Elegantly situated on an estate size lot for privacy, this 2-story 4,688 square feet, four-bedroom, four-and-a-half bath with study residence is located West of the Trial near the Field Club and top-rated schools. Highlights include custom European Richelieu cabinetry, a dramatic floating staircase, black lacquer interior accent doors, level 5 wall finish, porcelain and light wood floors, 10-inch baseboards and triple layer custom crown molding plus magnificent master bath with handmade terrazzo tub & exquisite mother-of-pearl backsplash. The fun begins in the open kitchen designed with light gray cabinets, white quartz countertops, white marble backsplash, top-of-the-line appliances, wine refrigerator and an all-glass enclosed 76-bottle wine showcase in the dining area. Dramatic 16’ impact-glass doors frame the expansive private outdoor space. A resort-style double infinity edge LED-lit pool & spa with terraced stone deck is ideal for family fun and large parties. A complete electrical and security package includes whole-house surround sound, a 4th bedroom/theater room conversion with full A/V system and 7 exterior surveillance cameras. Constructed 17 ft above sea level, the dwelling, including the 3 car garage, is NOT in a flood zone. Ready for immediate occupancy.
Location
State FL
County Sarasota
Community Oyster Bay Estates
Zoning RSF1
Interior
Interior Features Attic Fan, Built-in Features, Ceiling Fans(s), Coffered Ceiling(s), Crown Molding, High Ceilings, Kitchen/Family Room Combo, Open Floorplan, Stone Counters, Thermostat, Walk-In Closet(s)
Heating Central, Electric
Cooling Central Air
Flooring Tile, Wood
Fireplaces Type Decorative, Electric
Furnishings Unfurnished
Fireplace true
Appliance Built-In Oven, Convection Oven, Cooktop, Dishwasher, Disposal, Dryer, Electric Water Heater, Microwave, Range, Range Hood, Refrigerator, Washer, Wine Refrigerator
Laundry Laundry Room
Exterior
Exterior Feature Irrigation System, Lighting
Parking Features Driveway, Garage Door Opener, Garage Faces Side, Oversized, Parking Pad
Garage Spaces 3.0
Pool Gunite, Heated, In Ground, Infinity, Lighting, Salt Water, Tile
Community Features Deed Restrictions
Utilities Available BB/HS Internet Available, Cable Available, Cable Connected, Natural Gas Connected, Public, Sewer Connected, Sprinkler Well, Street Lights, Underground Utilities
Roof Type Tile
Attached Garage true
Garage true
Private Pool Yes
Building
Story 2
Entry Level Two
Foundation Slab, Stem Wall
Lot Size Range 1/4 Acre to 21779 Sq. Ft.
Builder Name Platinum Coast Construction
Sewer Public Sewer
Water Public
Architectural Style Contemporary, Custom
Structure Type Block,Concrete,Stucco,Wood Frame
New Construction true
Construction Status Inspections
Schools
Elementary Schools Phillippi Shores Elementary
Middle Schools Booker Middle
High Schools Riverview High
Others
Pets Allowed Yes
Senior Community No
Ownership Fee Simple
Acceptable Financing Cash, Conventional
Membership Fee Required None
Listing Terms Cash, Conventional
Num of Pet 10+
Special Listing Condition None
Read Less Info
Want to know what your home might be worth? Contact us for a FREE valuation!

Our team is ready to help you sell your home for the highest possible price ASAP

© 2024 My Florida Regional MLS DBA Stellar MLS. All Rights Reserved.
Bought with COLDWELL BANKER RES R E
GET MORE INFORMATION

REALTORS®






