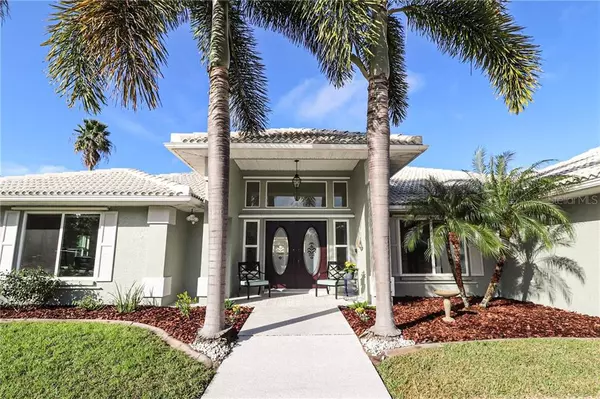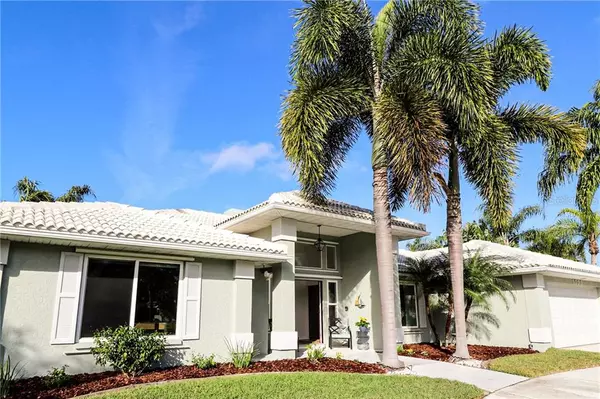$432,000
$424,900
1.7%For more information regarding the value of a property, please contact us for a free consultation.
3 Beds
2 Baths
2,251 SqFt
SOLD DATE : 03/09/2020
Key Details
Sold Price $432,000
Property Type Single Family Home
Sub Type Single Family Residence
Listing Status Sold
Purchase Type For Sale
Square Footage 2,251 sqft
Price per Sqft $191
Subdivision Sorrento Woods
MLS Listing ID N6107321
Sold Date 03/09/20
Bedrooms 3
Full Baths 2
Construction Status Inspections
HOA Fees $21/ann
HOA Y/N Yes
Year Built 1986
Annual Tax Amount $3,246
Lot Size 0.330 Acres
Acres 0.33
Property Description
3 BEDROOM HEATED POOL HOME WITH POOL BATH & LARGE 15X15 DEN WHICH OFFERS AN ADDITIONAL FAMILY ROOM OR 4TH BEDROOM- oversized lot, $260 ANNUAL HOA- FEMA X Flood Zone around home. Gorgeous move in ready, this home was A MODEL HOME FOR THIS COMMUNITY. REMODELED KITCHEN AND MASTER BATHROOM. Kitchen offers stainless appliances, granite counters, large pass thru window to patio, deep drawers for storage, eat in kitchen, island counter. Living room has a corner wood burning fireplace with mantel that can be enjoyed by those relaxing on the pool deck. Secondary shower redone. IMPACT GLASS WINDOWS for EXTERIOR WALLS - shutter system for lanai/front door. INDOOR LAUNDRY has a sink and nice window view. BEAUTIFUL NEW FLOORING throughout. REPLUMBED in 2006. NEWER items of interest: AC, garage door, pool heater, pool pump, hot water tank and lanai screening. Beautiful pavered walkway around the home to the front yard and driveway. Garage floor has been sealed and has a side door & window for light plus and attic pull down with stairs. GAS GENERATOR that connects to the home’s electric panel CONVEYS WITH SALE . TILE ROOF REPLACED IN 2003. 5FT FOOT FENCES ARE ALLOWED. UNDERGROUND UTILITIES. GOLF CARTS ALLOWED. COMMUNITY has a PRIVATE PARK, FISHING DOCK AND BOAT LAUNCH along SHAKETT CREEK with direct access to the Gulf of Mexico - 3 miles to Nokomis Beach and Casey Key or downtown Venice. 4 minutes to I-75 and 1 mile to the Legacy Bike Trail. *WATCH VIRTUAL TOUR 1 FOR A VIDEO OF THE AREA
Location
State FL
County Sarasota
Community Sorrento Woods
Zoning RSF2
Rooms
Other Rooms Den/Library/Office, Inside Utility
Interior
Interior Features Cathedral Ceiling(s), Ceiling Fans(s), Coffered Ceiling(s), Eat-in Kitchen, High Ceilings, Solid Surface Counters, Solid Wood Cabinets, Split Bedroom, Stone Counters, Thermostat, Vaulted Ceiling(s), Walk-In Closet(s), Window Treatments
Heating Electric
Cooling Central Air
Flooring Ceramic Tile, Laminate
Fireplaces Type Living Room, Wood Burning
Furnishings Unfurnished
Fireplace true
Appliance Dishwasher, Disposal, Dryer, Electric Water Heater, Microwave, Range, Refrigerator, Washer
Laundry Inside
Exterior
Exterior Feature French Doors, Hurricane Shutters, Irrigation System, Lighting, Outdoor Shower, Rain Gutters, Sidewalk, Sliding Doors
Parking Features Circular Driveway, Driveway, Garage Door Opener
Garage Spaces 2.0
Pool Gunite, Heated, In Ground, Pool Sweep, Screen Enclosure
Community Features Boat Ramp, Fishing, Golf Carts OK, Golf, Water Access
Utilities Available Public, Sprinkler Well, Underground Utilities
Amenities Available Dock, Park, Playground, Private Boat Ramp
Water Access 1
Water Access Desc Canal - Saltwater,Gulf/Ocean
Roof Type Tile
Porch Covered, Deck, Enclosed, Front Porch, Patio, Screened
Attached Garage true
Garage true
Private Pool Yes
Building
Story 1
Entry Level One
Foundation Slab
Lot Size Range 1/4 Acre to 21779 Sq. Ft.
Sewer Public Sewer
Water Public
Structure Type Block,Stucco
New Construction false
Construction Status Inspections
Others
Pets Allowed Yes
Senior Community No
Ownership Fee Simple
Monthly Total Fees $21
Acceptable Financing Cash, Conventional, VA Loan
Membership Fee Required Required
Listing Terms Cash, Conventional, VA Loan
Special Listing Condition None
Read Less Info
Want to know what your home might be worth? Contact us for a FREE valuation!

Our team is ready to help you sell your home for the highest possible price ASAP

© 2024 My Florida Regional MLS DBA Stellar MLS. All Rights Reserved.
Bought with CHARLES RUTENBERG REALTY INC
GET MORE INFORMATION

REALTORS®






