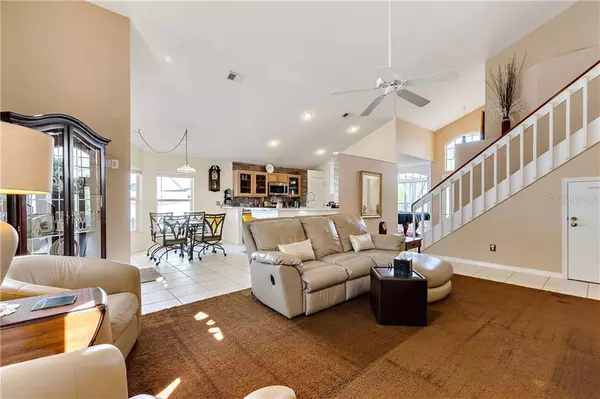$255,000
$255,000
For more information regarding the value of a property, please contact us for a free consultation.
4 Beds
3 Baths
1,959 SqFt
SOLD DATE : 11/21/2019
Key Details
Sold Price $255,000
Property Type Single Family Home
Sub Type Single Family Residence
Listing Status Sold
Purchase Type For Sale
Square Footage 1,959 sqft
Price per Sqft $130
Subdivision Lake Davenport Estates
MLS Listing ID S5024180
Sold Date 11/21/19
Bedrooms 4
Full Baths 2
Half Baths 1
Construction Status Appraisal,Financing,Inspections
HOA Fees $38/ann
HOA Y/N Yes
Year Built 1996
Annual Tax Amount $2,300
Lot Size 4,791 Sqft
Acres 0.11
Lot Dimensions 50x100
Property Description
Popular 4/3 Westchester model in desirable Lake Davenport Estates "The Palms II" community. Move-in condition with heated pool and hot tub on a south-facing screened lanai with no rear neighbors. 1st floor master suite and laundry. Interior freshly painted and HVAC replaced 2016. Bright, efficient and airy eat-in kitchen has breakfast bar, updated stainless steel appliances and designer glass tile backsplash. Full view glass front storm door. Ceiling heights range from 8'-17'. Roof replaced by prior owner in 2015. Installed garage storage units, work bench and metal storage racks. Pool has lighting, automatic water leveler, step entry and depths ranging from 3-6 feet. Pool pump replaced 2017. Includes all existing pool supplies and pool maintenance equipment. Enclosed all-season exterior storage area. Privacy hedge behind and vinyl fencing on both sides offer peace and privacy. Nicely maintained community has a pool and tennis court too! Perfect for a full-time residence, short term rental or Air B&B with low HOA fees. Easy access to US-192 & I-4 minimizes travel time to Disney, Universal, Orlando and Central Florida entertainment, shopping, restaurants and beaches on both the Space and Gulf coasts. Several nearby golf courses.
Location
State FL
County Polk
Community Lake Davenport Estates
Zoning RES
Rooms
Other Rooms Inside Utility
Interior
Interior Features Ceiling Fans(s), Eat-in Kitchen, High Ceilings, Open Floorplan, Solid Wood Cabinets, Thermostat, Vaulted Ceiling(s), Walk-In Closet(s), Window Treatments
Heating Central, Electric, Heat Pump
Cooling Central Air
Flooring Carpet, Laminate, Tile
Furnishings Unfurnished
Fireplace false
Appliance Dishwasher, Disposal, Dryer, Electric Water Heater, Ice Maker, Microwave, Range, Refrigerator, Washer
Laundry Inside, Laundry Room
Exterior
Exterior Feature Fence, Irrigation System, Lighting, Rain Gutters
Parking Features Driveway, Garage Door Opener
Garage Spaces 2.0
Pool Gunite, Heated, In Ground, Lighting, Screen Enclosure
Community Features Pool, Sidewalks, Tennis Courts
Utilities Available BB/HS Internet Available, Cable Available, Electricity Connected, Phone Available, Public, Sewer Connected, Underground Utilities, Water Available
Amenities Available Clubhouse, Lobby Key Required, Recreation Facilities
Roof Type Shingle
Porch Patio, Rear Porch, Screened
Attached Garage true
Garage true
Private Pool Yes
Building
Lot Description In County, Level, Near Public Transit, Sidewalk, Paved
Story 2
Entry Level Two
Foundation Slab
Lot Size Range Up to 10,889 Sq. Ft.
Builder Name Centex Homes
Sewer Public Sewer
Water Public
Architectural Style Florida
Structure Type Block,Stucco
New Construction false
Construction Status Appraisal,Financing,Inspections
Schools
Elementary Schools Loughman Oaks Elem
Middle Schools Lake Alfred-Addair Middle
High Schools Ridge Community Senior High
Others
Pets Allowed Yes
HOA Fee Include Pool,Recreational Facilities
Senior Community No
Ownership Fee Simple
Monthly Total Fees $38
Acceptable Financing Cash, Conventional, FHA
Membership Fee Required Required
Listing Terms Cash, Conventional, FHA
Special Listing Condition None
Read Less Info
Want to know what your home might be worth? Contact us for a FREE valuation!

Our team is ready to help you sell your home for the highest possible price ASAP

© 2025 My Florida Regional MLS DBA Stellar MLS. All Rights Reserved.
Bought with EXP REALTY LLC
GET MORE INFORMATION
REALTORS®






