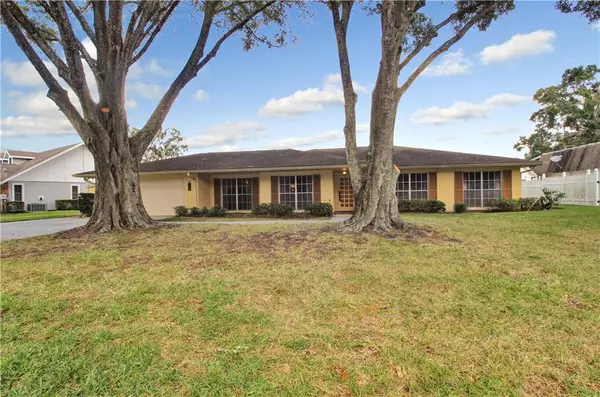$365,000
$400,000
8.8%For more information regarding the value of a property, please contact us for a free consultation.
3 Beds
3 Baths
2,316 SqFt
SOLD DATE : 10/30/2019
Key Details
Sold Price $365,000
Property Type Single Family Home
Sub Type Single Family Residence
Listing Status Sold
Purchase Type For Sale
Square Footage 2,316 sqft
Price per Sqft $157
Subdivision East Lake Add
MLS Listing ID T3197522
Sold Date 10/30/19
Bedrooms 3
Full Baths 2
Half Baths 1
Construction Status Appraisal,Financing,Inspections
HOA Y/N No
Year Built 1973
Annual Tax Amount $3,266
Lot Size 0.320 Acres
Acres 0.32
Lot Dimensions @110x140 Irregular
Property Description
OPPORTUNITY IS KNOCKING! If you've ever dreamed of living on a big ski & fishing lake, here's your chance. Bring your fresh ideas to remodel this solid 70's built Lake Padgett Estates home with over 2300 sq ft living area and 78' of East Lake frontage. (Very liveable as it is right now!) It boasts 3 BRs (HUGE Master BR), 2.5 Baths, Living Rm, Dining Rm, Family Rm, Kitchen w/separate Breakfast Area overlooking the Pool, Game Rm, Office Area, Inside Laundry, 2-car Garage, newer driveway. Outside a huge, newly-screened lanai surrounds a built-in pool w/slide. Lots of room to entertain while overlooking the lake view. A sweeping lawn stretches down to the beachfront lakeside. Dock w/boathouse w/lift. Newer roof, recent barrel-type septic system drainfield, good AC, good well w/water softener. Great local schools (B-A-A). Community boasts boat ramps, parks and an Equestrian Center. Bring your golf cart. Apparently, it's a "thing" for families to have one. No HOA but there is an Independent Special District to maintain amenities. $523/year included in real estate tax bill. Pool bath is not functional. Close to shopping. Centrally-located to give great access to USF and all Tampa business, recreation and cultural centers, I-75, I-275, Veterans Expwy to Tampa International Airport. Shopping/hospitals/sports complex/shopping nearby as well. 10 mins to Premium Outlet Mall and tons of new restaurants!
Location
State FL
County Pasco
Community East Lake Add
Zoning PUD
Rooms
Other Rooms Breakfast Room Separate, Den/Library/Office, Family Room, Florida Room, Formal Dining Room Separate, Formal Living Room Separate, Inside Utility, Media Room
Interior
Interior Features Built-in Features, Ceiling Fans(s), Solid Wood Cabinets, Walk-In Closet(s)
Heating Central
Cooling Central Air, Wall/Window Unit(s)
Flooring Carpet, Parquet, Vinyl
Furnishings Unfurnished
Fireplace false
Appliance Built-In Oven, Dishwasher, Range, Water Softener
Laundry Inside, Laundry Room
Exterior
Exterior Feature Irrigation System, Rain Gutters
Parking Features Driveway, Garage Door Opener
Garage Spaces 2.0
Pool Gunite, Screen Enclosure
Community Features Boat Ramp, Fishing, Golf Carts OK, Stable(s), Park, Playground, Water Access
Utilities Available BB/HS Internet Available, Electricity Connected, Fire Hydrant, Sprinkler Well, Street Lights
Waterfront Description Lake
View Y/N 1
Water Access 1
Water Access Desc Lake
View Water
Roof Type Shingle
Porch Covered, Screened
Attached Garage true
Garage true
Private Pool Yes
Building
Lot Description Oversized Lot, Paved
Entry Level One
Foundation Slab
Lot Size Range 1/4 Acre to 21779 Sq. Ft.
Sewer Septic Tank
Water Well
Architectural Style Ranch
Structure Type Block,Stucco
New Construction false
Construction Status Appraisal,Financing,Inspections
Schools
Elementary Schools Lake Myrtle Elementary-Po
Middle Schools Charles S. Rushe Middle-Po
High Schools Sunlake High School-Po
Others
Pets Allowed Yes
HOA Fee Include Common Area Taxes,Recreational Facilities
Senior Community No
Ownership Fee Simple
Acceptable Financing Cash, Conventional, FHA, VA Loan
Membership Fee Required None
Listing Terms Cash, Conventional, FHA, VA Loan
Special Listing Condition None
Read Less Info
Want to know what your home might be worth? Contact us for a FREE valuation!

Our team is ready to help you sell your home for the highest possible price ASAP

© 2024 My Florida Regional MLS DBA Stellar MLS. All Rights Reserved.
Bought with CALEBRO & ASSOCIATES
GET MORE INFORMATION

REALTORS®






