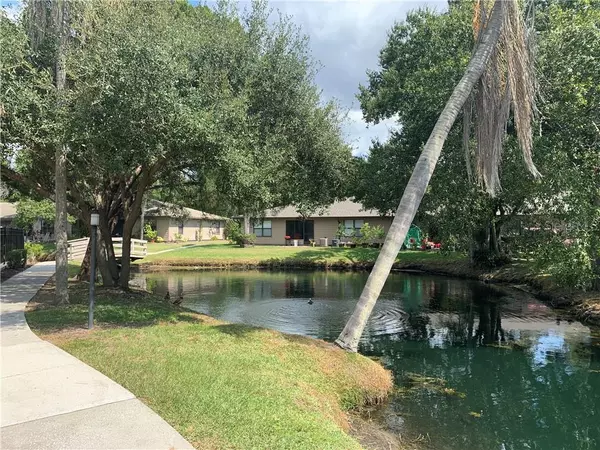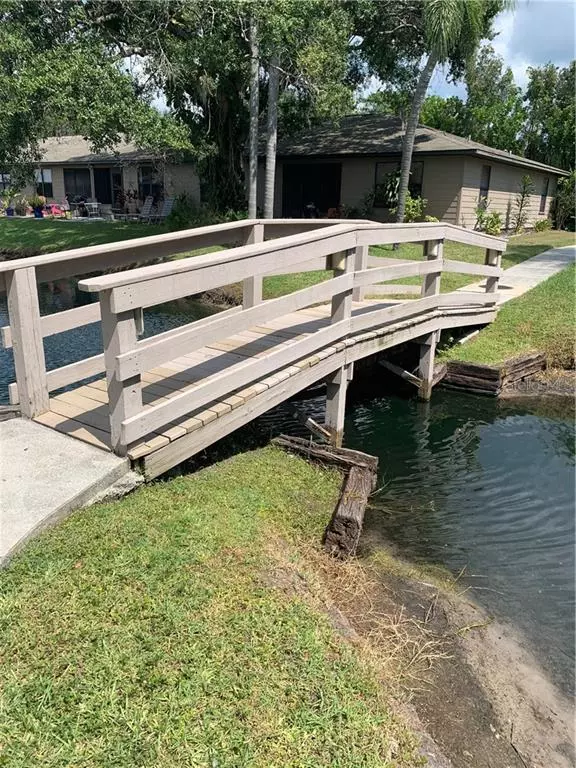$113,000
$115,900
2.5%For more information regarding the value of a property, please contact us for a free consultation.
2 Beds
2 Baths
1,039 SqFt
SOLD DATE : 12/11/2019
Key Details
Sold Price $113,000
Property Type Condo
Sub Type Condominium
Listing Status Sold
Purchase Type For Sale
Square Footage 1,039 sqft
Price per Sqft $108
Subdivision Heatherwood Condo Ph 2
MLS Listing ID A4447503
Sold Date 12/11/19
Bedrooms 2
Full Baths 2
Condo Fees $370
Construction Status Appraisal,Financing
HOA Y/N No
Year Built 1986
Annual Tax Amount $1,189
Property Description
This 2 bedroom, 2 bathroom Condo/Villa is conveniently located and close to shopping, restaurants and beaches! Very private location, end unit with brand NEW paint, NEW carpet in both bedrooms, NEW vanities in bathrooms, new water heater! Nice and clean and ready for you! No age restrictions, 2 assigned parking spots right outside your front door. Pet allowed (up to 60 lbs). Wonderful place to relax and enjoy the pool, stroll around the sidewalks beneath the beautiful banyan trees alongside the ducks. This complex has undergone a complete renovation from new paved roads, new roofs, new hardiboard cement siding, newly resurfaced pool and decking, and concrete block trash receptacles. Fees include cable, internet, trash, lawn and pool maintenance- wow!!
Location
State FL
County Manatee
Community Heatherwood Condo Ph 2
Zoning PDR
Direction E
Rooms
Other Rooms Great Room, Inside Utility, Storage Rooms
Interior
Interior Features Ceiling Fans(s), Living Room/Dining Room Combo, Split Bedroom, Walk-In Closet(s), Window Treatments
Heating Central
Cooling Central Air
Flooring Carpet, Ceramic Tile, Laminate
Fireplace false
Appliance Dishwasher, Disposal, Dryer, Electric Water Heater, Exhaust Fan, Microwave, Range, Refrigerator, Washer
Laundry In Kitchen
Exterior
Exterior Feature Lighting, Sidewalk, Storage
Parking Features Assigned
Pool Gunite, In Ground
Community Features Pool
Utilities Available Cable Connected, Electricity Connected, Sewer Connected
Amenities Available Cable TV, Pool
View Trees/Woods
Roof Type Shingle
Porch Rear Porch, Screened
Garage false
Private Pool No
Building
Lot Description Corner Lot, Sidewalk, Paved
Story 1
Entry Level One
Foundation Slab
Sewer Public Sewer
Water Public
Structure Type Cement Siding
New Construction false
Construction Status Appraisal,Financing
Schools
Elementary Schools Oneco Elementary
Middle Schools W.D. Sugg Middle
High Schools Southeast High
Others
Pets Allowed Yes
HOA Fee Include Cable TV,Pool,Escrow Reserves Fund,Internet,Maintenance Structure,Maintenance Grounds,Pool,Trash
Senior Community No
Pet Size Medium (36-60 Lbs.)
Ownership Condominium
Monthly Total Fees $370
Acceptable Financing Cash, Conventional
Membership Fee Required Required
Listing Terms Cash, Conventional
Num of Pet 2
Special Listing Condition None
Read Less Info
Want to know what your home might be worth? Contact us for a FREE valuation!

Our team is ready to help you sell your home for the highest possible price ASAP

© 2024 My Florida Regional MLS DBA Stellar MLS. All Rights Reserved.
Bought with BETTER HOMES AND GARDENS REAL ESTATE ATCHLEY PROPE
GET MORE INFORMATION

REALTORS®






