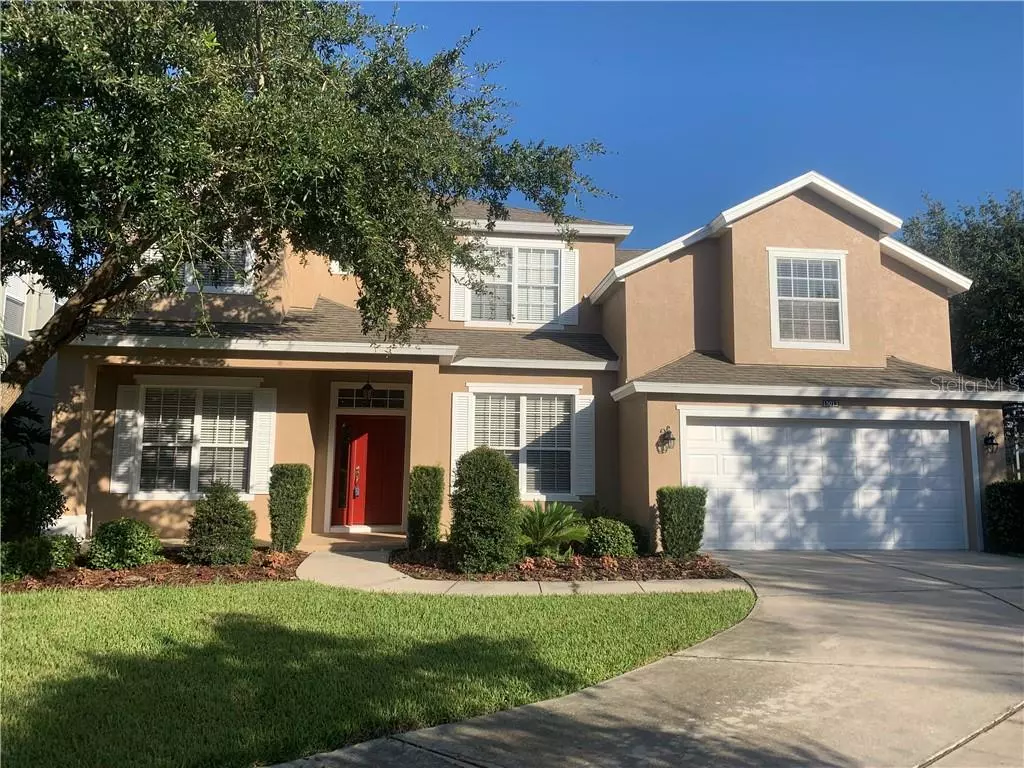$390,000
$400,000
2.5%For more information regarding the value of a property, please contact us for a free consultation.
4 Beds
3 Baths
3,145 SqFt
SOLD DATE : 11/06/2019
Key Details
Sold Price $390,000
Property Type Single Family Home
Sub Type Single Family Residence
Listing Status Sold
Purchase Type For Sale
Square Footage 3,145 sqft
Price per Sqft $124
Subdivision Stoneybrook West
MLS Listing ID O5815045
Sold Date 11/06/19
Bedrooms 4
Full Baths 3
Construction Status Financing,Inspections
HOA Fees $166/qua
HOA Y/N Yes
Year Built 2005
Annual Tax Amount $5,663
Lot Size 7,840 Sqft
Acres 0.18
Lot Dimensions 75X116X60X130
Property Description
*Click on the 3D Interactive Tour* Fantastic 2-story water frontage home in the popular guarded/gated community of Stoneybrook West offering amazing lake frontage amenities such as a pool, sports complex, and parks. Tucked-away at the end of a cul-de-sac with 2 water views & large lot you will find a sizeable 2-car garage home with plenty of open living space. In addition to separate formal rooms, the family room with volume ceilings & screened patio access with water view looks upon a great kitchen featuring solid surface beveled edge counters, plenty of storage space & 42" cabinets. The big island, walk-in pantry & large laundry room offer plenty of extra storage space. Off the kitchen & adjacent to the family room is a dinette with water view & full guest bath. The 1st-floor master bedroom with a water view is quite large with screened patio access & features a wonderful master bath with walk-in shower, big walk-in closet, double sinks, & corner tub. Upstairs the air is crisp as the 2nd HVAC provides comfort for a sizeable open loft, 3 additional bedrooms, & 3rd full bath. Down the hall is an extra closet plus a recessed bonus room/5th bedroom. Stoneybrook West is located on the shores of Black Lake with outdoor amenities such as baseball & soccer fields, basketball & volleyball courts, park areas, an inline shaking rink & huge pool. Basic cable TV & internet also included with your HOA payment. Popular outdoor shopping areas & restaurants are nearby along with access to the 408, 429 & Turnpike.
Location
State FL
County Orange
Community Stoneybrook West
Zoning PUD
Rooms
Other Rooms Bonus Room, Family Room, Formal Dining Room Separate, Formal Living Room Separate, Inside Utility, Loft
Interior
Interior Features Built-in Features, Ceiling Fans(s), Eat-in Kitchen, High Ceilings, Kitchen/Family Room Combo, Open Floorplan, Other, Solid Surface Counters, Solid Wood Cabinets, Split Bedroom, Thermostat, Walk-In Closet(s)
Heating Electric, Heat Pump, Zoned
Cooling Central Air, Zoned
Flooring Carpet, Ceramic Tile, Concrete
Furnishings Unfurnished
Fireplace false
Appliance Dishwasher, Disposal, Electric Water Heater, Microwave, Range, Refrigerator
Laundry Inside, Laundry Room
Exterior
Exterior Feature Irrigation System, Sidewalk, Sliding Doors
Parking Features Driveway, Garage Door Opener
Garage Spaces 2.0
Community Features Boat Ramp, Deed Restrictions, Fishing, Fitness Center, Gated, Golf Carts OK, Park, Playground, Pool, Sidewalks, Tennis Courts, Waterfront
Utilities Available BB/HS Internet Available, Cable Available, Cable Connected, Electricity Connected, Other, Phone Available, Public, Sewer Connected, Street Lights, Underground Utilities
Amenities Available Basketball Court, Cable TV, Clubhouse, Dock, Fence Restrictions, Fitness Center, Gated, Lobby Key Required, Park, Playground, Pool, Private Boat Ramp, Recreation Facilities, Tennis Court(s), Vehicle Restrictions
Waterfront Description Pond
View Y/N 1
Water Access 1
Water Access Desc Lake
View Park/Greenbelt, Water
Roof Type Shingle
Porch Covered, Front Porch, Porch, Rear Porch, Screened
Attached Garage true
Garage true
Private Pool No
Building
Lot Description Corner Lot
Story 2
Entry Level Two
Foundation Slab
Lot Size Range Up to 10,889 Sq. Ft.
Builder Name LENNAR
Sewer Public Sewer
Water Public
Architectural Style Contemporary, Florida, Other, Traditional
Structure Type Block,Stucco
New Construction false
Construction Status Financing,Inspections
Schools
Elementary Schools Whispering Oak Elem
Middle Schools Sunridge Middle
High Schools West Orange High
Others
Pets Allowed Yes
HOA Fee Include 24-Hour Guard,Cable TV,Pool,Internet,Private Road,Recreational Facilities
Senior Community No
Ownership Fee Simple
Monthly Total Fees $166
Acceptable Financing Cash, Conventional, FHA, VA Loan
Membership Fee Required Required
Listing Terms Cash, Conventional, FHA, VA Loan
Special Listing Condition None
Read Less Info
Want to know what your home might be worth? Contact us for a FREE valuation!

Our team is ready to help you sell your home for the highest possible price ASAP

© 2025 My Florida Regional MLS DBA Stellar MLS. All Rights Reserved.
Bought with EXP REALTY LLC
GET MORE INFORMATION
REALTORS®






