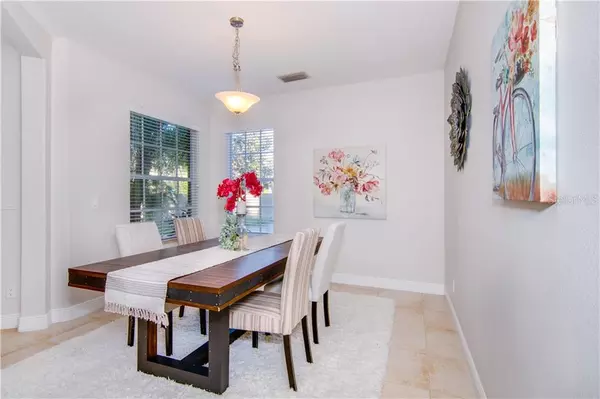$350,000
$359,900
2.8%For more information regarding the value of a property, please contact us for a free consultation.
4 Beds
3 Baths
2,781 SqFt
SOLD DATE : 01/09/2020
Key Details
Sold Price $350,000
Property Type Single Family Home
Sub Type Single Family Residence
Listing Status Sold
Purchase Type For Sale
Square Footage 2,781 sqft
Price per Sqft $125
Subdivision Unplatted
MLS Listing ID T3200964
Sold Date 01/09/20
Bedrooms 4
Full Baths 3
Construction Status Appraisal,Financing
HOA Y/N No
Year Built 2009
Annual Tax Amount $5,345
Lot Size 8,276 Sqft
Acres 0.19
Property Description
Best price in the area for this wonderful open floor plan home. As you come in you'll be greeted by a grand 2 story foyer, a large dining room and a great room open to the kitchen. Also downstairs you will find one bedroom/office, a full bathroom and the
laundry room. The stairs lead to a nice size loft, perfect for a game room, second living area or whatever you might envision. The master suite offers tray ceiling, a super master bath with garden tub, separate shower, and his and hers vanities and last but not least a huge walk in closet. The other two bedrooms and another full bathroom are also upstairs.
Large neutral ceramic tiles throughout living areas. The 3 bedrooms upstairs are carpeted.
Close to restaurants, shops, the Veteran's expressway and great schools. No HOA or CDD
CC
Location
State FL
County Hillsborough
Community Unplatted
Zoning RSC-6
Rooms
Other Rooms Great Room, Loft
Interior
Interior Features Ceiling Fans(s), Eat-in Kitchen, High Ceilings, Kitchen/Family Room Combo, Open Floorplan, Split Bedroom, Walk-In Closet(s)
Heating Central
Cooling Central Air
Flooring Carpet, Ceramic Tile
Fireplace false
Appliance Dishwasher, Disposal, Electric Water Heater, Microwave, Range, Refrigerator, Water Filtration System, Water Softener
Laundry Inside, Laundry Room
Exterior
Exterior Feature Fence, Lighting
Parking Features Driveway, Garage Door Opener
Garage Spaces 2.0
Utilities Available Cable Connected, Electricity Available, Electricity Connected, Sprinkler Well, Street Lights, Water Available
View Garden
Roof Type Shingle
Porch Rear Porch, Screened
Attached Garage true
Garage true
Private Pool No
Building
Lot Description Corner Lot, In County, Sidewalk, Paved, Unincorporated
Entry Level Two
Foundation Slab
Lot Size Range Up to 10,889 Sq. Ft.
Sewer Septic Tank
Water Well
Architectural Style Contemporary
Structure Type Block
New Construction false
Construction Status Appraisal,Financing
Schools
Elementary Schools Northwest-Hb
Middle Schools Hill-Hb
High Schools Sickles-Hb
Others
Pets Allowed Yes
Senior Community No
Ownership Fee Simple
Acceptable Financing Cash, Conventional, VA Loan
Listing Terms Cash, Conventional, VA Loan
Special Listing Condition None
Read Less Info
Want to know what your home might be worth? Contact us for a FREE valuation!

Our team is ready to help you sell your home for the highest possible price ASAP

© 2024 My Florida Regional MLS DBA Stellar MLS. All Rights Reserved.
Bought with EXP REALTY LLC
GET MORE INFORMATION

REALTORS®






