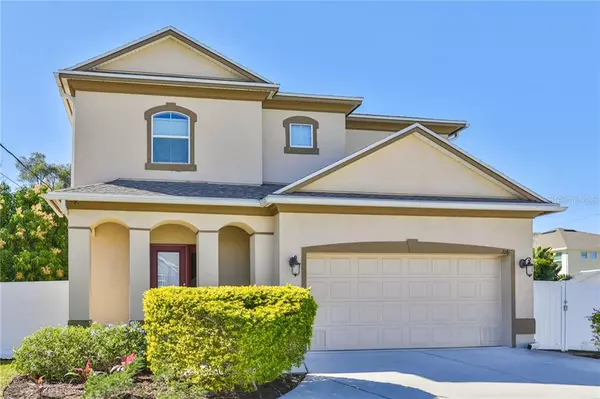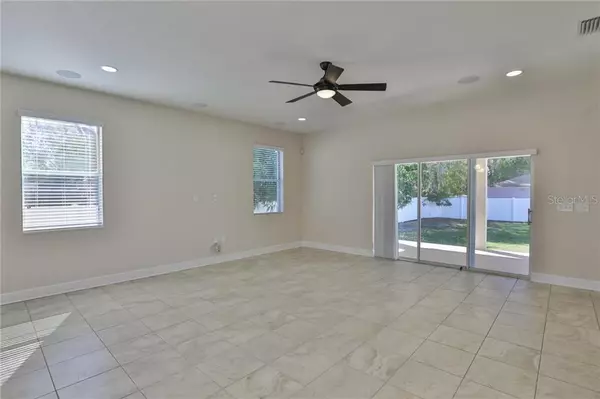$476,500
$489,900
2.7%For more information regarding the value of a property, please contact us for a free consultation.
4 Beds
3 Baths
2,314 SqFt
SOLD DATE : 03/16/2020
Key Details
Sold Price $476,500
Property Type Single Family Home
Sub Type Single Family Residence
Listing Status Sold
Purchase Type For Sale
Square Footage 2,314 sqft
Price per Sqft $205
Subdivision New Oakford Rep
MLS Listing ID T3200819
Sold Date 03/16/20
Bedrooms 4
Full Baths 2
Half Baths 1
Construction Status Financing
HOA Y/N No
Year Built 2014
Annual Tax Amount $6,033
Lot Size 9,147 Sqft
Acres 0.21
Property Description
South Tampa beautifully upgraded 4 bedrooms and 3 bath home is located in the PLANT school district. Elegant tiled foyer including half bath welcomes you to a spacious tiled family room with surround sound and sliders that expand the living space to a covered 10x34 porch. The well- appointed island kitchen features: breakfast bar, stainless appliance package, abundance of 43 inch custom cabinetry with crown molding, granite counter tops, recess lighting and oversized stainless sink. Luxurious master suite boast: tray ceiling, triple decorative windows, dual vanities, elegant soaking tub, walk-in shower and a generous sized closet. This wonderful open floorplan offers high ceilings, lots of closet space and a conveniently located upstairs utility room. The sizeable backyard is completely fenced in and could accommodate any pool design. It's within 5 miles of Macdill AFB, two stadiums, 2shopping malls, downtown Tampa, the airport and 15 minutes from Clearwater Beach and St Petersburg. The circular drive-way makes for an easy entrance on to Macdill !
Location
State FL
County Hillsborough
Community New Oakford Rep
Zoning RS-50
Rooms
Other Rooms Attic, Family Room, Inside Utility
Interior
Interior Features Ceiling Fans(s), Eat-in Kitchen, High Ceilings, Kitchen/Family Room Combo, Open Floorplan, Solid Wood Cabinets, Stone Counters, Tray Ceiling(s), Walk-In Closet(s)
Heating Central, Electric
Cooling Central Air
Flooring Carpet, Ceramic Tile
Fireplace false
Appliance Dishwasher, Disposal, Electric Water Heater, Microwave, Range, Range Hood, Refrigerator
Laundry Inside, Upper Level
Exterior
Exterior Feature Fence, Sliding Doors
Parking Features Circular Driveway, Garage Door Opener
Garage Spaces 2.0
Utilities Available Cable Available, Electricity Connected, Sewer Connected
Roof Type Shingle
Porch Covered, Rear Porch
Attached Garage true
Garage true
Private Pool No
Building
Lot Description Oversized Lot, Paved
Entry Level Two
Foundation Slab
Lot Size Range Up to 10,889 Sq. Ft.
Builder Name Domain Homes
Sewer Public Sewer
Water Public
Architectural Style Contemporary
Structure Type Block,Stucco
New Construction false
Construction Status Financing
Schools
Elementary Schools Mitchell-Hb
Middle Schools Wilson-Hb
High Schools Plant-Hb
Others
Pets Allowed Yes
Senior Community No
Ownership Fee Simple
Acceptable Financing Cash, Conventional, FHA, VA Loan
Listing Terms Cash, Conventional, FHA, VA Loan
Special Listing Condition None
Read Less Info
Want to know what your home might be worth? Contact us for a FREE valuation!

Our team is ready to help you sell your home for the highest possible price ASAP

© 2024 My Florida Regional MLS DBA Stellar MLS. All Rights Reserved.
Bought with PINEYWOODS REALTY LLC
GET MORE INFORMATION

REALTORS®






