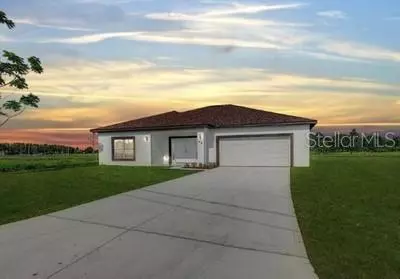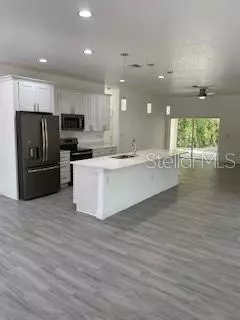$295,000
$299,900
1.6%For more information regarding the value of a property, please contact us for a free consultation.
4 Beds
3 Baths
2,079 SqFt
SOLD DATE : 07/27/2020
Key Details
Sold Price $295,000
Property Type Single Family Home
Sub Type Single Family Residence
Listing Status Sold
Purchase Type For Sale
Square Footage 2,079 sqft
Price per Sqft $141
Subdivision Lorraine Estates
MLS Listing ID S5024026
Sold Date 07/27/20
Bedrooms 4
Full Baths 3
Construction Status Financing,Inspections
HOA Y/N No
Year Built 2019
Annual Tax Amount $715
Lot Size 10,890 Sqft
Acres 0.25
Property Description
Under Construction. Gorgeous contemporary new home located within St. Cloud city limits with NO HOA and NO CDD. Spacious home with 2,079sq ft. living area. 4-bedroom, 3 bath home features an open floor plan, stainless steel appliance package, and granite countertops. Private cul-de-sac with a rear porch directly overlooking rear conservation area. NO REAR NEIGHBORS. Enjoy a spectacular sunrise and sunset. Conveniently located within 2 miles from Royal St. cloud Golf course, restaurants, downtown shopping and St. Cloud Lakefront Park where you can enjoy bike paths, outdoor volleyball court, playground, splash pad, boat ramp, fishing pier and a marina. Welcome to YOUR home!!
Location
State FL
County Osceola
Community Lorraine Estates
Zoning SR1A
Interior
Interior Features Eat-in Kitchen
Heating Central, Electric
Cooling Central Air
Flooring Ceramic Tile
Furnishings Unfurnished
Fireplace false
Appliance Dishwasher, Microwave, Range, Refrigerator
Laundry Inside
Exterior
Exterior Feature Sliding Doors
Garage Spaces 2.0
Utilities Available Public
View Trees/Woods
Roof Type Shingle
Porch Rear Porch
Attached Garage true
Garage true
Private Pool No
Building
Lot Description Conservation Area, Drainage Canal, City Limits, Paved
Entry Level One
Foundation Slab
Lot Size Range 1/4 Acre to 21779 Sq. Ft.
Builder Name JLA CONSTRUCTION OF FLORIDA
Sewer Septic Tank
Water Public
Architectural Style Contemporary
Structure Type Block,Stucco
New Construction true
Construction Status Financing,Inspections
Others
Pets Allowed Yes
Senior Community No
Ownership Fee Simple
Acceptable Financing Cash, Conventional, FHA
Listing Terms Cash, Conventional, FHA
Special Listing Condition None
Read Less Info
Want to know what your home might be worth? Contact us for a FREE valuation!

Our team is ready to help you sell your home for the highest possible price ASAP

© 2024 My Florida Regional MLS DBA Stellar MLS. All Rights Reserved.
Bought with SUAREZ REALTY INC.
GET MORE INFORMATION

REALTORS®






