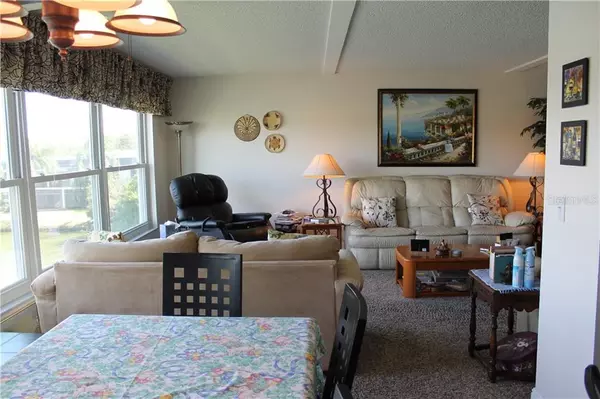$130,000
$144,900
10.3%For more information regarding the value of a property, please contact us for a free consultation.
2 Beds
2 Baths
1,270 SqFt
SOLD DATE : 12/31/2019
Key Details
Sold Price $130,000
Property Type Condo
Sub Type Condominium
Listing Status Sold
Purchase Type For Sale
Square Footage 1,270 sqft
Price per Sqft $102
Subdivision Penthouse Groves
MLS Listing ID U8059381
Sold Date 12/31/19
Bedrooms 2
Full Baths 2
Condo Fees $349
Construction Status Appraisal,Financing,Inspections
HOA Y/N No
Year Built 1972
Annual Tax Amount $1,075
Property Description
Lovely 3rd floor condo with sweeping water views in Penthouse Groves, a highly desirable 55+ community. Enter into the living room and right away, a million dollar view of the large pond! This beautiful 2 bedroom, 2 bathroom unit has newer windows and carpeting. Spacious kitchen has white cabinetry and a large closet-style pantry, as well as an interior laundry room. Spacious living and dining rooms offer gorgeous water view. Both bedrooms accommodate king sized beds. Carport and elevator deliver you right in front of your unit for convenience. Penthouse Groves is an active community featuring a large meeting room complete with kitchen, billiard room, shuffleboard, fitness center, grilling area, library, and large community pool. Very well maintained community! Ideally located near Eagle Park, shopping, dining, golf courses, Publix, and only minutes from world famous Clearwater Beach! Enjoy Florida living at its finest.
Location
State FL
County Pinellas
Community Penthouse Groves
Rooms
Other Rooms Inside Utility
Interior
Interior Features Ceiling Fans(s), Walk-In Closet(s)
Heating Central, Electric
Cooling Central Air
Flooring Carpet, Ceramic Tile
Furnishings Furnished
Fireplace false
Appliance Dishwasher, Disposal, Dryer, Electric Water Heater, Microwave, Range, Refrigerator, Washer
Laundry Inside
Exterior
Exterior Feature Irrigation System, Lighting, Outdoor Grill, Sidewalk
Parking Features Assigned, Covered, Guest
Community Features Buyer Approval Required, Deed Restrictions, Fitness Center, Pool, Sidewalks, Waterfront
Utilities Available Cable Connected, Electricity Connected, Sewer Connected
Waterfront Description Pond
View Y/N 1
View Water
Roof Type Shingle
Porch None
Garage false
Private Pool No
Building
Story 3
Entry Level Three Or More
Foundation Slab
Sewer Public Sewer
Water Public
Structure Type Block,Stucco
New Construction false
Construction Status Appraisal,Financing,Inspections
Others
Pets Allowed No
HOA Fee Include Cable TV,Pool,Escrow Reserves Fund,Insurance,Maintenance Grounds,Management,Pest Control,Pool,Recreational Facilities,Sewer,Trash,Water
Senior Community Yes
Ownership Condominium
Monthly Total Fees $349
Acceptable Financing Cash, Conventional
Membership Fee Required Required
Listing Terms Cash, Conventional
Special Listing Condition None
Read Less Info
Want to know what your home might be worth? Contact us for a FREE valuation!

Our team is ready to help you sell your home for the highest possible price ASAP

© 2024 My Florida Regional MLS DBA Stellar MLS. All Rights Reserved.
Bought with COLDWELL BANKER RESIDENTIAL
GET MORE INFORMATION

REALTORS®






