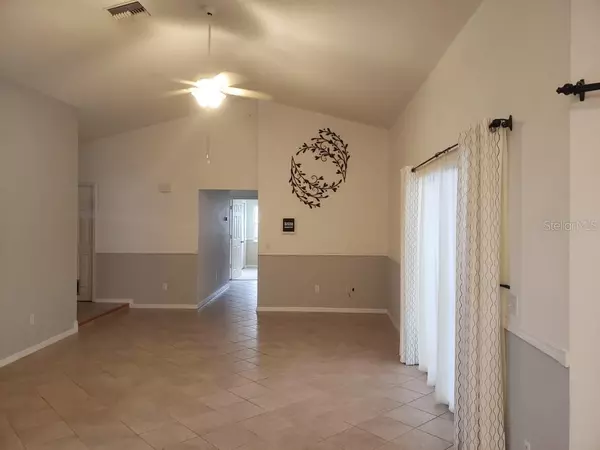$235,000
$249,900
6.0%For more information regarding the value of a property, please contact us for a free consultation.
3 Beds
2 Baths
1,798 SqFt
SOLD DATE : 03/26/2020
Key Details
Sold Price $235,000
Property Type Single Family Home
Sub Type Single Family Residence
Listing Status Sold
Purchase Type For Sale
Square Footage 1,798 sqft
Price per Sqft $130
Subdivision Southbend Lakes
MLS Listing ID T3199586
Sold Date 03/26/20
Bedrooms 3
Full Baths 2
Construction Status Appraisal,Financing,Inspections
HOA Y/N No
Year Built 1992
Annual Tax Amount $1,784
Lot Size 10,018 Sqft
Acres 0.23
Property Description
Attractive 3 bedroom, 2 bathroom, 2 car garage, screened patio & pool home located in Southbend Lakes, one of Port St. Lucie's most desirable centrally located communities. No mandatory HOA fees. Only minutes to the Florida Turnpike, Jessica Clinton Park, and deep water boating access at the C-24 Canal Park. Fenced backyard borders the 97 acre Spruce Bluff Preserve providing hiking trails to the banks of the St. Lucie River. Move-in condition with updates and fresh paint throughout. Kitchen renovated with stainless steel appliances. Pool patio re-screened. AC system, rain gutters, and pool pump recently replaced. Backyard shed for extra storage. Step down foyer at entrance to home extends to living room, laundry room, and family room. Future homeowners will enjoy relaxing and entertaining poolside with beautiful views of the Spruce Bluff Preserve.
Location
State FL
County St Lucie
Community Southbend Lakes
Zoning RS-2 PSL
Rooms
Other Rooms Attic, Breakfast Room Separate, Family Room, Formal Dining Room Separate, Formal Living Room Separate, Inside Utility
Interior
Interior Features Ceiling Fans(s), Skylight(s), Thermostat, Vaulted Ceiling(s), Window Treatments
Heating Electric
Cooling Central Air
Flooring Carpet, Tile
Furnishings Unfurnished
Fireplace false
Appliance Built-In Oven, Cooktop, Dishwasher, Disposal, Dryer, Electric Water Heater, Ice Maker, Microwave, Range, Refrigerator, Washer
Laundry Inside, Laundry Room
Exterior
Exterior Feature Fence, Hurricane Shutters, Sliding Doors, Storage
Garage Spaces 2.0
Pool Child Safety Fence, In Ground, Lighting, Screen Enclosure
Community Features Boat Ramp
Utilities Available Public
View Pool, Trees/Woods
Roof Type Shingle
Porch Front Porch, Rear Porch, Screened
Attached Garage true
Garage true
Private Pool Yes
Building
Lot Description City Limits
Entry Level One
Foundation Slab
Lot Size Range Up to 10,889 Sq. Ft.
Sewer Septic Tank
Water Public
Architectural Style Custom
Structure Type Wood Frame
New Construction false
Construction Status Appraisal,Financing,Inspections
Others
Pets Allowed Yes
Senior Community No
Ownership Fee Simple
Acceptable Financing Cash, Conventional, FHA, VA Loan
Listing Terms Cash, Conventional, FHA, VA Loan
Special Listing Condition None
Read Less Info
Want to know what your home might be worth? Contact us for a FREE valuation!

Our team is ready to help you sell your home for the highest possible price ASAP

© 2024 My Florida Regional MLS DBA Stellar MLS. All Rights Reserved.
Bought with ZMARK REALTY
GET MORE INFORMATION

REALTORS®






