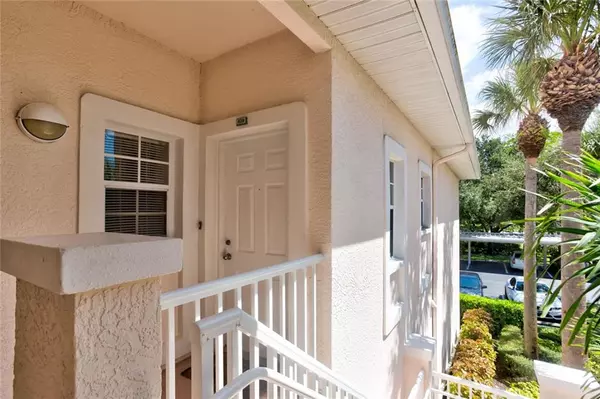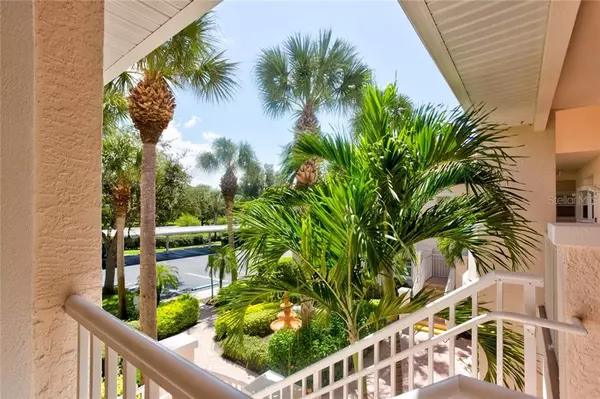$197,000
$210,000
6.2%For more information regarding the value of a property, please contact us for a free consultation.
2 Beds
2 Baths
1,147 SqFt
SOLD DATE : 01/28/2020
Key Details
Sold Price $197,000
Property Type Condo
Sub Type Condominium
Listing Status Sold
Purchase Type For Sale
Square Footage 1,147 sqft
Price per Sqft $171
Subdivision Plaza De Flores
MLS Listing ID A4445957
Sold Date 01/28/20
Bedrooms 2
Full Baths 2
Condo Fees $355
Construction Status No Contingency
HOA Y/N No
Year Built 1999
Annual Tax Amount $1,963
Property Description
Seller wants it sold!!! Bring all offers. This pristine, turn key, Mediterranean style 2nd floor End Unit was tastefully remodeled and is move in ready. This lovely unit also boasts soaring cathedral ceilings and a neutral décor with open split floor plan. You will enjoy the spacious master bedroom that has his and her walk in closets and also includes a master bathroom with dual sinks. This condo has upgrades which includes tile throughout and granite counters in kitchen and baths. All new faucets and sinks, New AC, hot water heater and stainless appliances in 2016. Relax on your oversized lanai where you can enjoy privacy. This is the best side of the complex because there are no neighbors in front of you and there is plenty of guest parking right outside your door. You will not find another turn key unit this updated with wood kitchen cabinets and high end great quality furniture that will stay. Plaza de Flores is a gated community with a heated pool, spa, fitness center, gazebo, tennis court and onsite manager. All this plus a great location close to beaches, golfing, shopping and dining. Take a relaxing stroll through the lushly landscaped" Legacy Trail" which is conveniently close by . Palmer Ranch is one of the most desired locations in the area due to it's manicured landscaping, A rated schools and gated communities all next to all of your shopping needs. Don't miss this opportunity!
Location
State FL
County Sarasota
Community Plaza De Flores
Zoning RMF3
Interior
Interior Features Cathedral Ceiling(s), Ceiling Fans(s), Crown Molding, High Ceilings, Kitchen/Family Room Combo, Living Room/Dining Room Combo, Open Floorplan, Split Bedroom, Stone Counters, Thermostat, Vaulted Ceiling(s), Walk-In Closet(s), Window Treatments
Heating Central
Cooling Central Air
Flooring Ceramic Tile
Furnishings Negotiable
Fireplace false
Appliance Dishwasher, Disposal, Dryer, Electric Water Heater, Exhaust Fan, Ice Maker, Microwave, Range, Refrigerator, Washer
Laundry Inside, Laundry Closet
Exterior
Exterior Feature Balcony, Sliding Doors
Parking Features Assigned, Covered, Guest, Open
Community Features Buyer Approval Required, Deed Restrictions, Fitness Center, Gated, Park, Pool, Sidewalks, Tennis Courts
Utilities Available Cable Connected, Electricity Connected, Fire Hydrant, Phone Available, Public
Amenities Available Cable TV, Clubhouse, Fitness Center, Gated, Maintenance, Pool, Recreation Facilities, Spa/Hot Tub, Tennis Court(s)
Roof Type Tile
Porch Covered, Enclosed, Front Porch, Screened
Garage false
Private Pool No
Building
Lot Description In County, Paved, Private
Story 2
Entry Level One
Foundation Slab
Sewer Public Sewer
Water Public
Architectural Style Courtyard, Spanish/Mediterranean
Structure Type Block,Stucco
New Construction false
Construction Status No Contingency
Schools
Elementary Schools Laurel Nokomis Elementary
Middle Schools Laurel Nokomis Middle
High Schools Venice Senior High
Others
Pets Allowed Yes
HOA Fee Include Cable TV,Common Area Taxes,Pool,Escrow Reserves Fund,Insurance,Maintenance Structure,Maintenance Grounds,Management,Sewer,Trash,Water
Senior Community No
Pet Size Small (16-35 Lbs.)
Ownership Condominium
Monthly Total Fees $355
Acceptable Financing Conventional
Membership Fee Required None
Listing Terms Conventional
Num of Pet 1
Special Listing Condition None
Read Less Info
Want to know what your home might be worth? Contact us for a FREE valuation!

Our team is ready to help you sell your home for the highest possible price ASAP

© 2024 My Florida Regional MLS DBA Stellar MLS. All Rights Reserved.
Bought with MICHAEL SAUNDERS & COMPANY
GET MORE INFORMATION

REALTORS®






