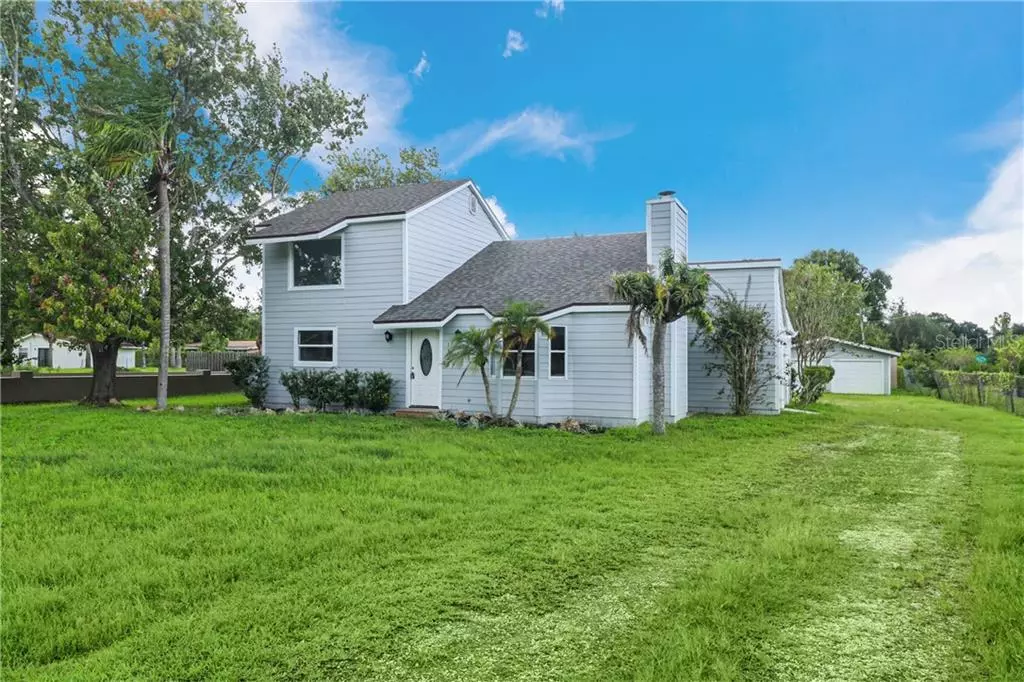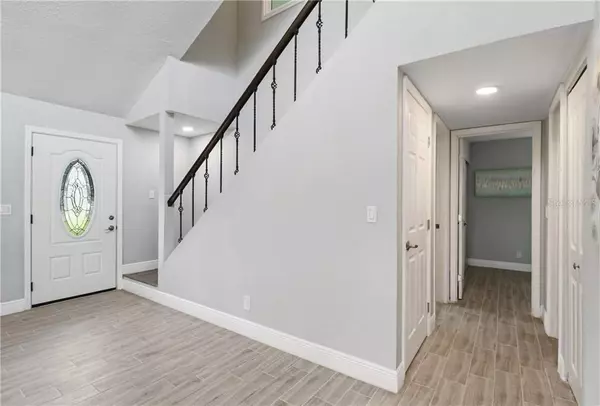$279,900
$279,900
For more information regarding the value of a property, please contact us for a free consultation.
4 Beds
2 Baths
2,185 SqFt
SOLD DATE : 10/25/2019
Key Details
Sold Price $279,900
Property Type Single Family Home
Sub Type Single Family Residence
Listing Status Sold
Purchase Type For Sale
Square Footage 2,185 sqft
Price per Sqft $128
Subdivision Mc Neils Orange Villa
MLS Listing ID O5812315
Sold Date 10/25/19
Bedrooms 4
Full Baths 2
Construction Status Appraisal,Financing,Inspections
HOA Y/N No
Year Built 1983
Annual Tax Amount $2,149
Lot Size 0.520 Acres
Acres 0.52
Property Description
Drive up to this rustic home neatly situated on a little over half an acre and think you are living in the country! This beautiful oversized lot has plenty of room for organic gardening, Storage for larger vehicles or just romping room for small ones. Once inside this magnificent home, notice the soaring ceiling height accompanied with natural stone complimenting the staircase. Kitchen has been remodeled to soften rustic theme in home. Bathrooms in this home have been handsomely updated as well as flooring and fresh paint. Close to Brantley schools and everything else Altamonte and longwood have to offer!
Location
State FL
County Seminole
Community Mc Neils Orange Villa
Zoning A-1
Interior
Interior Features Ceiling Fans(s), High Ceilings, Kitchen/Family Room Combo, Living Room/Dining Room Combo, Open Floorplan, Vaulted Ceiling(s)
Heating Central
Cooling Central Air
Flooring Tile
Fireplaces Type Family Room
Furnishings Unfurnished
Fireplace true
Appliance Dishwasher, Microwave, Range, Refrigerator
Laundry Inside, Laundry Room
Exterior
Exterior Feature Sliding Doors
Parking Features Off Street
Garage Spaces 2.0
Utilities Available Cable Available, Electricity Available, Electricity Connected, Private
Roof Type Shingle
Attached Garage false
Garage true
Private Pool No
Building
Lot Description Paved
Story 2
Entry Level Two
Foundation Slab
Lot Size Range 1/2 Acre to 1 Acre
Sewer Septic Tank
Water Well
Structure Type Siding,Wood Frame,Wood Siding
New Construction false
Construction Status Appraisal,Financing,Inspections
Schools
Elementary Schools Bear Lake Elementary
Middle Schools Teague Middle
High Schools Lake Brantley High
Others
Senior Community No
Ownership Fee Simple
Acceptable Financing Cash, Conventional, FHA, VA Loan
Listing Terms Cash, Conventional, FHA, VA Loan
Special Listing Condition None
Read Less Info
Want to know what your home might be worth? Contact us for a FREE valuation!

Our team is ready to help you sell your home for the highest possible price ASAP

© 2024 My Florida Regional MLS DBA Stellar MLS. All Rights Reserved.
Bought with LUXE REAL ESTATE CO
GET MORE INFORMATION

REALTORS®






