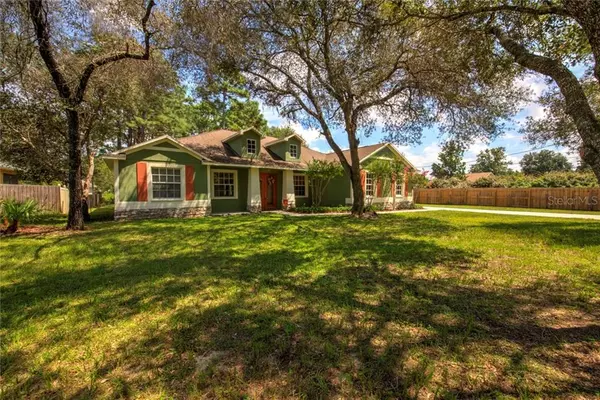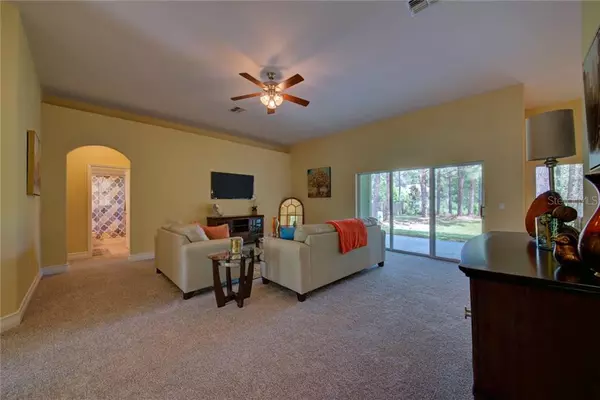$226,000
$234,900
3.8%For more information regarding the value of a property, please contact us for a free consultation.
3 Beds
3 Baths
2,052 SqFt
SOLD DATE : 12/19/2019
Key Details
Sold Price $226,000
Property Type Single Family Home
Sub Type Single Family Residence
Listing Status Sold
Purchase Type For Sale
Square Footage 2,052 sqft
Price per Sqft $110
Subdivision Royal Highlands
MLS Listing ID W7815997
Sold Date 12/19/19
Bedrooms 3
Full Baths 2
Half Baths 1
Construction Status Financing,Inspections
HOA Y/N No
Year Built 2007
Annual Tax Amount $2,539
Lot Size 0.480 Acres
Acres 0.48
Property Description
Quiet country living on nearly half acre lot, with no rear neighbors. Custom built with many custom upgrades. 2052 sf living in this 3 bedroom split plan with study, 2 1/2 baths, great room layout, 2 car side entry garage. Gorgeous elevation with dormers and stone accent. 8 ft. double door entry. Nicely appointed kitchen with 42 inch cabinets and stainless steel appliances. Lots of extras inc. crown molding high baseboards 10 ft ceilings in living area and 9 feet in bedrooms. Brand new carpet through out home. Tile in all the wet areas. Freshly painted inside and out. Huge covered back porch with entry to half bath. Plenty of room in the back yard to add a pool. Master bath has garden tub, his and hers sinks and private toilet. Master bedroom has separate walk in closets. Spacious den off of the great room. Shows like a model home!
Location
State FL
County Hernando
Community Royal Highlands
Zoning SFR
Interior
Interior Features Ceiling Fans(s), Crown Molding, High Ceilings, Open Floorplan, Split Bedroom
Heating Central, Electric
Cooling Central Air
Flooring Carpet, Tile
Fireplace false
Appliance Dishwasher, Range, Range Hood, Refrigerator
Exterior
Exterior Feature Sliding Doors
Garage Spaces 2.0
Utilities Available Cable Available, Electricity Available, Phone Available
Roof Type Shingle
Attached Garage true
Garage true
Private Pool No
Building
Entry Level One
Foundation Slab
Lot Size Range Up to 10,889 Sq. Ft.
Sewer Septic Tank
Water Well
Structure Type Block,Stone,Stucco
New Construction false
Construction Status Financing,Inspections
Others
Pets Allowed Yes
Senior Community No
Ownership Fee Simple
Special Listing Condition None
Read Less Info
Want to know what your home might be worth? Contact us for a FREE valuation!

Our team is ready to help you sell your home for the highest possible price ASAP

© 2024 My Florida Regional MLS DBA Stellar MLS. All Rights Reserved.
Bought with THE ATLAS GROUP
GET MORE INFORMATION

REALTORS®






