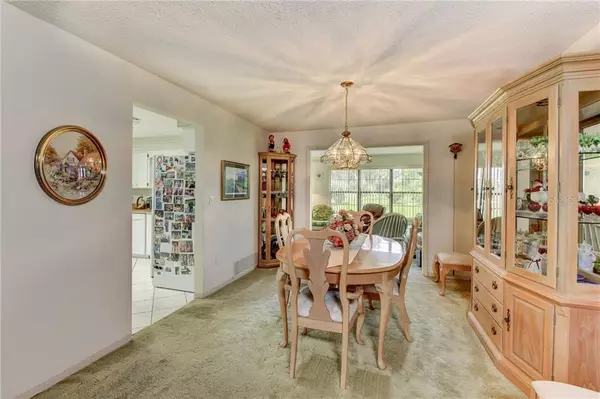$205,000
$204,500
0.2%For more information regarding the value of a property, please contact us for a free consultation.
2 Beds
2 Baths
1,756 SqFt
SOLD DATE : 03/06/2020
Key Details
Sold Price $205,000
Property Type Single Family Home
Sub Type Single Family Residence
Listing Status Sold
Purchase Type For Sale
Square Footage 1,756 sqft
Price per Sqft $116
Subdivision Deltona Lakes Unit 26
MLS Listing ID V4909554
Sold Date 03/06/20
Bedrooms 2
Full Baths 2
Construction Status Financing,Inspections,Other Contract Contingencies
HOA Y/N No
Year Built 1981
Annual Tax Amount $1,265
Lot Size 0.290 Acres
Acres 0.29
Lot Dimensions 100x128
Property Description
GREAT PRICE REDUCTION. CHECK OUT THIS FABULOUS FIND LOCATED ON THE 13TH HOLE OF THE BEAUTIFUL DELTONA GOLF CLUB. Don't miss your opportunity to purchase this meticulously maintained 2 bedroom, 2 bath home with over 1750 sq ft of living area. The floorplan features a formal living room with brick fireplace and oversized family room with lots of windows allowing natural light . Spacious dining area. The kitchen has lots of cabinets, closet pantry, built in desk and includes the refrigerator, cooktop, dishwasher, wall oven and built in microwave. The master suite has a tiled walk in shower and huge master closet. Low E double pane windows throughout. Skylights in the baths and kitchen. Enjoy relaxing on the front porch or the 15x12 covered and screened lanai with great views of the golf course. Well for irrigation. Oversized 23x21 car garage with storage cabinets. Close to schools, shopping, medical center, library, YMCA and I-4 for an easy commute to Daytona, Lake Mary and Orlando.
Location
State FL
County Volusia
Community Deltona Lakes Unit 26
Zoning 01R
Rooms
Other Rooms Family Room, Formal Dining Room Separate, Formal Living Room Separate
Interior
Interior Features Split Bedroom, Walk-In Closet(s)
Heating Central, Electric
Cooling Central Air
Flooring Carpet, Ceramic Tile
Fireplaces Type Gas, Living Room
Fireplace true
Appliance Cooktop, Dishwasher, Disposal, Microwave, Range, Refrigerator
Laundry In Garage
Exterior
Exterior Feature Irrigation System
Parking Features Garage Door Opener
Garage Spaces 2.0
Utilities Available Electricity Connected
View Golf Course
Roof Type Shingle
Porch Covered, Rear Porch, Screened
Attached Garage true
Garage true
Private Pool No
Building
Lot Description On Golf Course
Entry Level One
Foundation Slab
Lot Size Range 1/4 Acre to 21779 Sq. Ft.
Sewer Septic Tank
Water Public, Well
Architectural Style Ranch
Structure Type Brick
New Construction false
Construction Status Financing,Inspections,Other Contract Contingencies
Schools
Elementary Schools Timbercrest Elem
Middle Schools Galaxy Middle
High Schools Deltona High
Others
Pets Allowed Yes
Senior Community No
Ownership Fee Simple
Acceptable Financing Cash, Conventional, FHA, VA Loan
Listing Terms Cash, Conventional, FHA, VA Loan
Special Listing Condition None
Read Less Info
Want to know what your home might be worth? Contact us for a FREE valuation!

Our team is ready to help you sell your home for the highest possible price ASAP

© 2024 My Florida Regional MLS DBA Stellar MLS. All Rights Reserved.
Bought with RE/MAX TOWN & COUNTRY REALTY
GET MORE INFORMATION

REALTORS®






