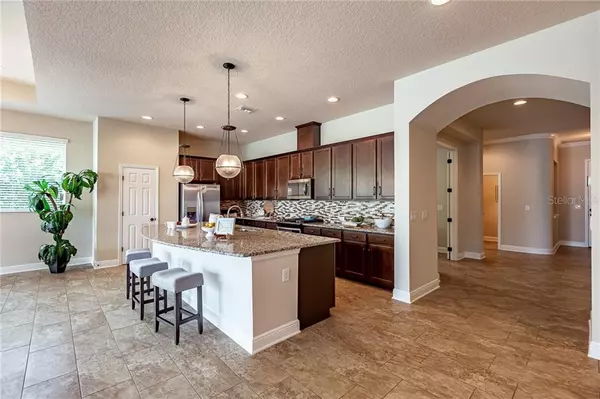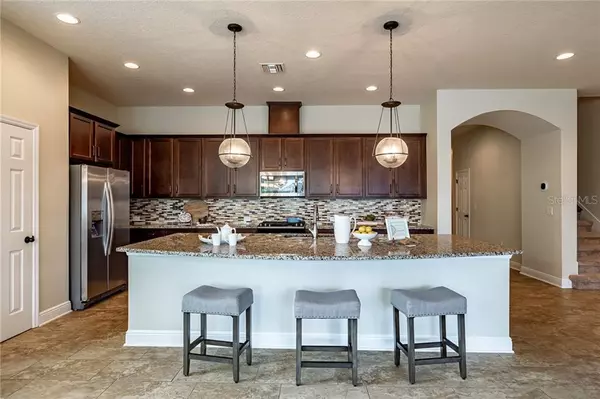$420,000
$434,900
3.4%For more information regarding the value of a property, please contact us for a free consultation.
4 Beds
4 Baths
3,267 SqFt
SOLD DATE : 01/17/2020
Key Details
Sold Price $420,000
Property Type Single Family Home
Sub Type Single Family Residence
Listing Status Sold
Purchase Type For Sale
Square Footage 3,267 sqft
Price per Sqft $128
Subdivision Brooker Reserve
MLS Listing ID T3196507
Sold Date 01/17/20
Bedrooms 4
Full Baths 3
Half Baths 1
HOA Fees $100/qua
HOA Y/N Yes
Year Built 2017
Annual Tax Amount $7,112
Lot Size 7,405 Sqft
Acres 0.17
Property Description
PRICE DROP!! Welcome home to this lovely 4 bed/3.5 bath/3 car garage home boasting over 3,200 sqft of luxury living! Spacious, split floor-plan with beautiful architectural details, including tray ceilings. Stainless steel kitchen appliances include gas range, side-by-side refrigerator with ice and water dispenser, microwave, and dishwasher. Gorgeous wood cabinets with crown molding and granite counters for the chef. Master bedroom suite features a walk-in closet and full bath for privacy. Master bathroom boasts dual sinks & vanities, garden tub, and a large walk-in shower. Upstairs loft with endless possibilities! 3 car tandem garage keeps your vehicles secure and out of the elements. Enclosed bonus room is ideal for a study room or office. Powder room is great when entertaining family and friends. Staggered tile floors where you need them showcase the attention to details throughout this home. Carpet adds warmth and is so comfy on your feet. Lots of recessed lighting and natural light to brighten your day! Secondary bedroom suite has a full bath and makes a perfect guestroom. Pantry offers plenty of room to store all of your essentials. Laundry room with front loading washer & dryer, shelving, and counter space for your convenience. Ceiling fans will be sending you a cool breeze. Huge screened lanai is perfect for relaxing and enjoying the Florida weather. Enjoy some fun in the sun at the community park. This home is a must see! Don't delay...grab your loved ones and come check out your new home today!
Location
State FL
County Hillsborough
Community Brooker Reserve
Zoning PD
Rooms
Other Rooms Bonus Room, Den/Library/Office
Interior
Interior Features Ceiling Fans(s), High Ceilings, Split Bedroom, Stone Counters, Tray Ceiling(s), Walk-In Closet(s)
Heating Central
Cooling Central Air, Zoned
Flooring Carpet, Ceramic Tile
Fireplace false
Appliance Dishwasher, Dryer, Microwave, Range, Refrigerator, Washer
Laundry Inside, Laundry Room
Exterior
Exterior Feature Lighting, Sidewalk, Sliding Doors
Parking Features Tandem
Garage Spaces 3.0
Community Features Deed Restrictions, Gated, Playground, Sidewalks
Utilities Available Public
Amenities Available Gated
Roof Type Shingle
Porch Covered, Patio, Screened
Attached Garage true
Garage true
Private Pool No
Building
Entry Level Two
Foundation Slab
Lot Size Range Up to 10,889 Sq. Ft.
Sewer Public Sewer
Water Public
Structure Type Block,Stucco
New Construction false
Others
Pets Allowed Yes
HOA Fee Include Management
Senior Community No
Ownership Fee Simple
Monthly Total Fees $100
Acceptable Financing Cash, Conventional, FHA, VA Loan
Membership Fee Required Required
Listing Terms Cash, Conventional, FHA, VA Loan
Special Listing Condition None
Read Less Info
Want to know what your home might be worth? Contact us for a FREE valuation!

Our team is ready to help you sell your home for the highest possible price ASAP

© 2024 My Florida Regional MLS DBA Stellar MLS. All Rights Reserved.
Bought with COLDWELL BANKER RESIDENTIAL
GET MORE INFORMATION

REALTORS®






