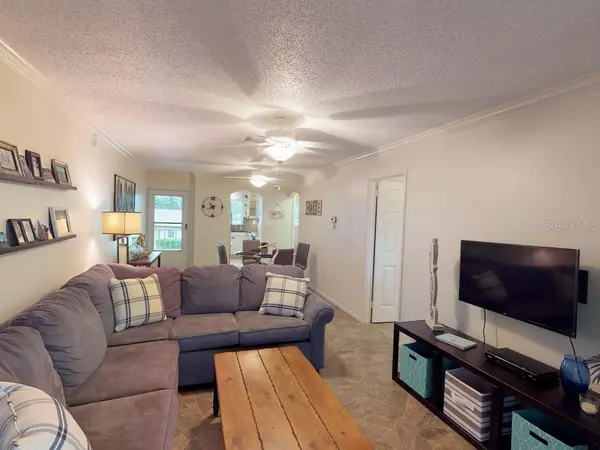$132,000
$140,000
5.7%For more information regarding the value of a property, please contact us for a free consultation.
2 Beds
2 Baths
872 SqFt
SOLD DATE : 10/30/2019
Key Details
Sold Price $132,000
Property Type Condo
Sub Type Condominium
Listing Status Sold
Purchase Type For Sale
Square Footage 872 sqft
Price per Sqft $151
Subdivision Swifton Villas Sec D
MLS Listing ID A4443947
Sold Date 10/30/19
Bedrooms 2
Full Baths 2
Condo Fees $292
Construction Status Financing
HOA Y/N No
Year Built 1971
Annual Tax Amount $1,489
Property Description
FULLY UPDATED W/ PEACEFUL WATER VIEWS! This is a great room plan w/ living & dining spaces, plus 2Br/2Ba. The 2nd-flr location means no neighbors above you! It has been nicely modernized (including kitchen & both baths) w/ easy to care for resilient flooring, granite, white raised panel cabinetry & crown moldings throughout. The impressive galley kitchen has been completely renovated & showcases ample ceiling to floor cabinetry w/ task lighting & frosted pane shelving. A glass tiled backsplash compliments the granite counters. The customary appliance package has a French door style stainless steel refrigerator. The guest bedroom & bathroom are at the front of the home. The master suite, w/ its en suite bath, overlooks the water views. Sliding glass doors present the covered, enclosed, screened & tiled lanai. There is also an exterior storage room w/ a private laundry (the washer & dryer remain). Swifton Villas is a 55+ community for sociable active adults w/ amenities; clubhouse w/ Wi-Fi, pool & shuffleboard courts. A maintenance free lifestyle featuring assigned carport parking plus your cable, water & sewer is covered by the association. The community is easily accessible & is close to desirable South Sarasota. The area is known for its varied options in dining, shopping & entertainment. It is also about 10-minutes from Siesta Key w/ its island shops, dining & beautiful sugar sand beaches. Please note that the furnishings are negotiable. CHECK OUT 3D FLOOR PLAN ON VIRTUAL TOUR
Location
State FL
County Sarasota
Community Swifton Villas Sec D
Zoning RMF3
Rooms
Other Rooms Great Room
Interior
Interior Features Ceiling Fans(s), Crown Molding, Living Room/Dining Room Combo, Open Floorplan, Solid Surface Counters, Stone Counters, Walk-In Closet(s)
Heating Central, Electric
Cooling Central Air
Flooring Tile, Vinyl
Furnishings Negotiable
Fireplace false
Appliance Dishwasher, Dryer, Microwave, Range, Refrigerator, Washer
Laundry Laundry Room, Outside
Exterior
Exterior Feature Balcony, Lighting, Rain Gutters, Sliding Doors, Storage
Parking Features Assigned, Guest
Community Features Association Recreation - Owned, Buyer Approval Required, Deed Restrictions, Pool, Waterfront
Utilities Available Public
Amenities Available Cable TV, Clubhouse, Maintenance, Pool, Recreation Facilities, Shuffleboard Court, Storage, Vehicle Restrictions
Waterfront Description Pond
View Y/N 1
View Trees/Woods, Water
Roof Type Shingle
Porch Covered, Enclosed, Rear Porch, Screened
Garage false
Private Pool No
Building
Lot Description In County, Paved, Private
Story 2
Entry Level One
Foundation Slab
Lot Size Range Non-Applicable
Sewer Public Sewer
Water Public
Architectural Style Custom
Structure Type Block,Stucco
New Construction false
Construction Status Financing
Schools
Elementary Schools Gulf Gate Elementary
Middle Schools Brookside Middle
High Schools Riverview High
Others
Pets Allowed Number Limit, Yes
HOA Fee Include Cable TV,Pool,Escrow Reserves Fund,Insurance,Internet,Maintenance Structure,Maintenance Grounds,Management,Pest Control,Pool,Private Road,Recreational Facilities,Sewer,Trash,Water
Senior Community Yes
Ownership Condominium
Monthly Total Fees $292
Membership Fee Required Required
Num of Pet 2
Special Listing Condition None
Read Less Info
Want to know what your home might be worth? Contact us for a FREE valuation!

Our team is ready to help you sell your home for the highest possible price ASAP

© 2024 My Florida Regional MLS DBA Stellar MLS. All Rights Reserved.
Bought with CANDY SWICK & COMPANY
GET MORE INFORMATION

REALTORS®






