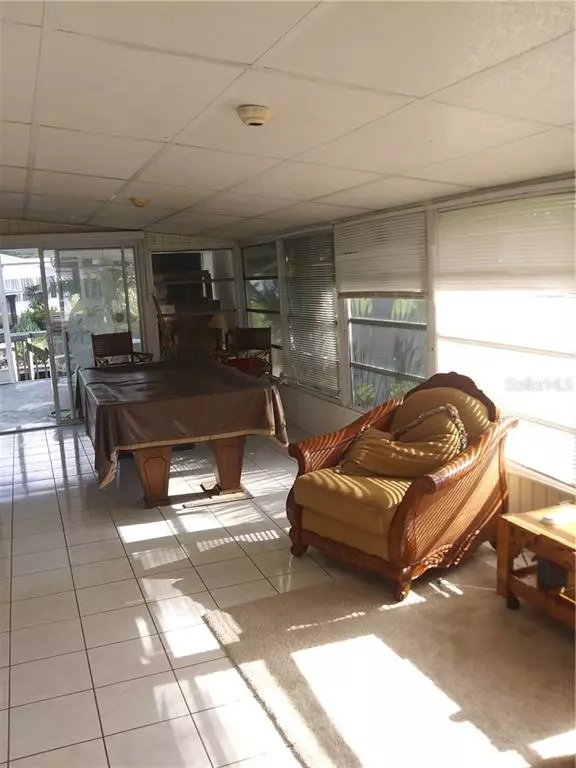$159,000
$179,000
11.2%For more information regarding the value of a property, please contact us for a free consultation.
2 Beds
2 Baths
1,196 SqFt
SOLD DATE : 09/24/2019
Key Details
Sold Price $159,000
Property Type Other Types
Sub Type Manufactured Home
Listing Status Sold
Purchase Type For Sale
Square Footage 1,196 sqft
Price per Sqft $132
Subdivision Holiday Mob Estates 1St Add
MLS Listing ID D6108283
Sold Date 09/24/19
Bedrooms 2
Full Baths 2
Construction Status Other Contract Contingencies
HOA Y/N Yes
Year Built 1972
Annual Tax Amount $1,777
Lot Size 7,405 Sqft
Acres 0.17
Property Description
Enjoy The Florida life style while living on a salt water canal with access to inter-coastal waterway. This is a 55+ community where you own the land. The H.O.A. is 10 dollars a year and is not mandatory. Very sought after location on Kingfisher Dr. on wide and deep salt water canal. This two bedroom two bathroom home has screened lanai's or porches on each side including front and back pool area. Not only can you enjoy having a boat down on your own dock, but will love the built in pool with solar heating that over looks your water view. Connected to pool is a beautiful water fall. Both bedrooms have large walk in closets. The master has a slider that leads to your pool area.The Shed is smartly located on the side of home for easy access; but out of sight. There's even a small gated area for pets to run freely.
Location
State FL
County Charlotte
Community Holiday Mob Estates 1St Add
Zoning MHC
Interior
Interior Features Ceiling Fans(s), Eat-in Kitchen, Living Room/Dining Room Combo, Walk-In Closet(s)
Heating Central
Cooling Central Air
Flooring Carpet, Ceramic Tile
Fireplace false
Appliance Built-In Oven, Dishwasher, Disposal, Dryer, Electric Water Heater, Refrigerator, Washer
Exterior
Exterior Feature Fence, Lighting, Rain Gutters, Satellite Dish, Sliding Doors
Pool In Ground, Screen Enclosure, Solar Heat
Utilities Available Cable Available, Electricity Available, Electricity Connected, Phone Available, Public, Street Lights, Water Available
Waterfront Description Canal - Saltwater
View Y/N 1
Water Access 1
Water Access Desc Gulf/Ocean to Bay
Roof Type Metal
Garage false
Private Pool Yes
Building
Entry Level One
Foundation Crawlspace
Lot Size Range Up to 10,889 Sq. Ft.
Sewer Public Sewer
Water Public
Structure Type Metal Frame
New Construction false
Construction Status Other Contract Contingencies
Others
Senior Community Yes
Ownership Fee Simple
Membership Fee Required None
Num of Pet 2
Special Listing Condition None
Read Less Info
Want to know what your home might be worth? Contact us for a FREE valuation!

Our team is ready to help you sell your home for the highest possible price ASAP

© 2024 My Florida Regional MLS DBA Stellar MLS. All Rights Reserved.
Bought with COLDWELL BANKER SUNSTAR REALTY
GET MORE INFORMATION

REALTORS®






