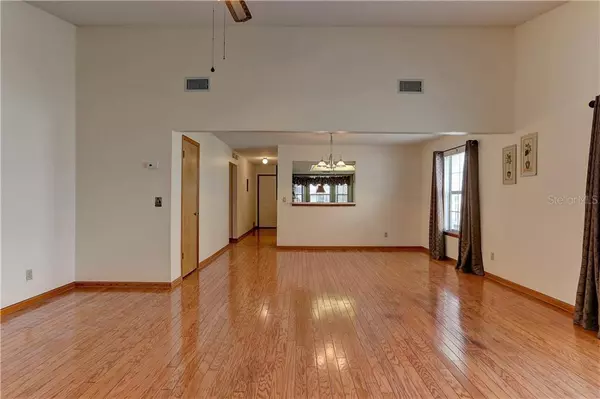$115,000
$117,500
2.1%For more information regarding the value of a property, please contact us for a free consultation.
2 Beds
2 Baths
1,520 SqFt
SOLD DATE : 11/04/2019
Key Details
Sold Price $115,000
Property Type Single Family Home
Sub Type Villa
Listing Status Sold
Purchase Type For Sale
Square Footage 1,520 sqft
Price per Sqft $75
Subdivision Whisp Oaks Estate Ph 4-L
MLS Listing ID T3194093
Sold Date 11/04/19
Bedrooms 2
Full Baths 2
Construction Status Financing,Inspections
HOA Fees $16/ann
HOA Y/N Yes
Year Built 1987
Annual Tax Amount $1,436
Lot Size 8,276 Sqft
Acres 0.19
Lot Dimensions 42' x 199'
Property Description
LOW MAINTENANCE, HIGH ENJOYMENT! This delightful 2/2 villa welcomes you with a brick paved walkway, a spacious, covered front porch, tiled entry foyer and a great room with dining graced with shiny hardwood flooring. The fully applianced kitchen has an inviting eat-in-area with bay window. This open concept home has split bedrooms, 2 hookups for washer & dryer, a cozy tiled Florida room and a storage room. Both bedrooms have oversized walk-in closets and wood floors. The screened lanai has great views of nature, and there is also a covered open air patio, a great area for cooking out on a lazy afternoon. Located in popular Whispering Oaks Estates where the roads are private, there is a recreation center and the annual dues are just $198. 1 year warranty included! Come take a look! $117,500
Location
State FL
County Hernando
Community Whisp Oaks Estate Ph 4-L
Zoning MPUD-MF
Rooms
Other Rooms Attic, Florida Room, Great Room
Interior
Interior Features Ceiling Fans(s), Eat-in Kitchen, Living Room/Dining Room Combo, Open Floorplan, Vaulted Ceiling(s), Walk-In Closet(s), Window Treatments
Heating Central, Electric, Heat Pump
Cooling Central Air
Flooring Ceramic Tile, Wood
Furnishings Unfurnished
Fireplace false
Appliance Dishwasher, Disposal, Microwave, Range, Range Hood, Refrigerator
Laundry Inside
Exterior
Exterior Feature Irrigation System, Rain Gutters, Sprinkler Metered
Parking Features Guest
Community Features Association Recreation - Owned, Deed Restrictions, Golf Carts OK, Special Community Restrictions
Utilities Available BB/HS Internet Available, Cable Available, Electricity Connected, Phone Available, Sewer Connected, Sprinkler Meter
Amenities Available Fence Restrictions, Recreation Facilities, Vehicle Restrictions
View Trees/Woods
Roof Type Shingle
Porch Covered, Screened
Garage false
Private Pool No
Building
Lot Description In County, Paved, Private
Entry Level One
Foundation Slab
Lot Size Range Up to 10,889 Sq. Ft.
Sewer Public Sewer
Water Public
Architectural Style Traditional
Structure Type Brick,Wood Frame
New Construction false
Construction Status Financing,Inspections
Others
Pets Allowed Number Limit, Yes
HOA Fee Include Common Area Taxes,Private Road,Recreational Facilities
Senior Community No
Ownership Fee Simple
Monthly Total Fees $16
Membership Fee Required Required
Num of Pet 2
Special Listing Condition None
Read Less Info
Want to know what your home might be worth? Contact us for a FREE valuation!

Our team is ready to help you sell your home for the highest possible price ASAP

© 2024 My Florida Regional MLS DBA Stellar MLS. All Rights Reserved.
Bought with BHHS FLORIDA PROPERTIES GROUP
GET MORE INFORMATION

REALTORS®






