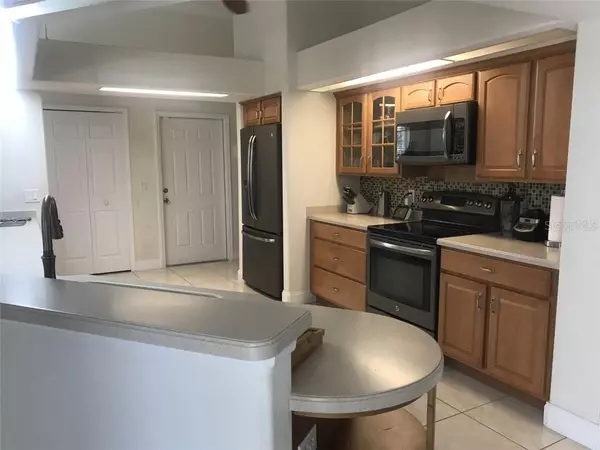$360,000
$367,500
2.0%For more information regarding the value of a property, please contact us for a free consultation.
3 Beds
2 Baths
2,320 SqFt
SOLD DATE : 10/11/2019
Key Details
Sold Price $360,000
Property Type Single Family Home
Sub Type Single Family Residence
Listing Status Sold
Purchase Type For Sale
Square Footage 2,320 sqft
Price per Sqft $155
Subdivision Punta Gorda Isles Sec 21
MLS Listing ID C7418971
Sold Date 10/11/19
Bedrooms 3
Full Baths 2
Construction Status Financing
HOA Fees $33/ann
HOA Y/N Yes
Year Built 2004
Annual Tax Amount $3,210
Lot Size 0.260 Acres
Acres 0.26
Property Description
Three bedrooms, 2 bath home, with quality construction & built in design features that include: thermal pane windows, upgraded insulation, double strapped trusses, R33 insulation and solid poured concrete walls in the rear of the home. Kitchen has solid surface counter tops with integral sink, wood cabinets with pull out drawers and shelves, new upgraded appliances, neutral colors and kitchen is open to the family room for great flow and entertaining. Pool heater and equipment control box, new garbage disposal. This is an impressive home. Furniture is brand new and some of it is negotiable. Beautiful custom pool home with attention to every detail. Meticulously maintained, inside and out with stamped concrete driveway, double car garage with attached air conditioned workshop for the hobby enthusiast. Also garage has been framed to include a 3rd car garage opening. 2 person sauna.Beautiful pool and spa (controlled from a panel inside) which includes attractive stamped concrete finish, and a light feature that is very cool.Home features high flat ceilings throughout, large door openings, crown moldings and more. Conveniently located to Burnt Store Marina offering over 500+ wet slips & dry dock storage and Burnt Store Golf and Activity Club offering 27 holes of challenging golf, numerous educational and entertaining events . Conveniently located between Punta Gorda (10 minutes to town) and Cape Coral to the south along the Burnt Store Corridor. You're going to LOVE it here!
Location
State FL
County Charlotte
Community Punta Gorda Isles Sec 21
Zoning RSF3.5
Rooms
Other Rooms Den/Library/Office, Family Room, Inside Utility
Interior
Interior Features Built-in Features, Crown Molding, Solid Surface Counters, Solid Wood Cabinets, Vaulted Ceiling(s), Walk-In Closet(s), Window Treatments
Heating Electric
Cooling Central Air
Flooring Carpet, Tile, Wood
Fireplace false
Appliance Cooktop, Dishwasher, Disposal, Dryer, Microwave, Refrigerator, Washer
Laundry Laundry Room
Exterior
Exterior Feature French Doors, Irrigation System, Lighting, Outdoor Shower, Rain Gutters, Sauna, Sliding Doors, Storage
Parking Features Driveway
Garage Spaces 2.0
Pool Auto Cleaner, Gunite, Heated, In Ground, Lighting, Pool Sweep, Screen Enclosure, Tile
Community Features Irrigation-Reclaimed Water, No Truck/RV/Motorcycle Parking, Park, Playground
Utilities Available Electricity Available, Public, Sewer Available, Water Available
Amenities Available Fence Restrictions, Park, Playground
View Park/Greenbelt, Pool
Roof Type Tile
Porch Patio
Attached Garage true
Garage true
Private Pool Yes
Building
Entry Level One
Foundation Slab, Stem Wall
Lot Size Range Up to 10,889 Sq. Ft.
Sewer Public Sewer
Water Canal/Lake For Irrigation, Public
Structure Type Block,Stucco
New Construction false
Construction Status Financing
Schools
Elementary Schools East Elementary
Middle Schools Punta Gorda Middle
High Schools Charlotte High
Others
Pets Allowed Yes
HOA Fee Include Escrow Reserves Fund,Fidelity Bond,Management
Senior Community No
Ownership Fee Simple
Monthly Total Fees $33
Acceptable Financing Cash, Conventional
Membership Fee Required Required
Listing Terms Cash, Conventional
Special Listing Condition None
Read Less Info
Want to know what your home might be worth? Contact us for a FREE valuation!

Our team is ready to help you sell your home for the highest possible price ASAP

© 2025 My Florida Regional MLS DBA Stellar MLS. All Rights Reserved.
Bought with KW PEACE RIVER PARTNERS
GET MORE INFORMATION
REALTORS®






