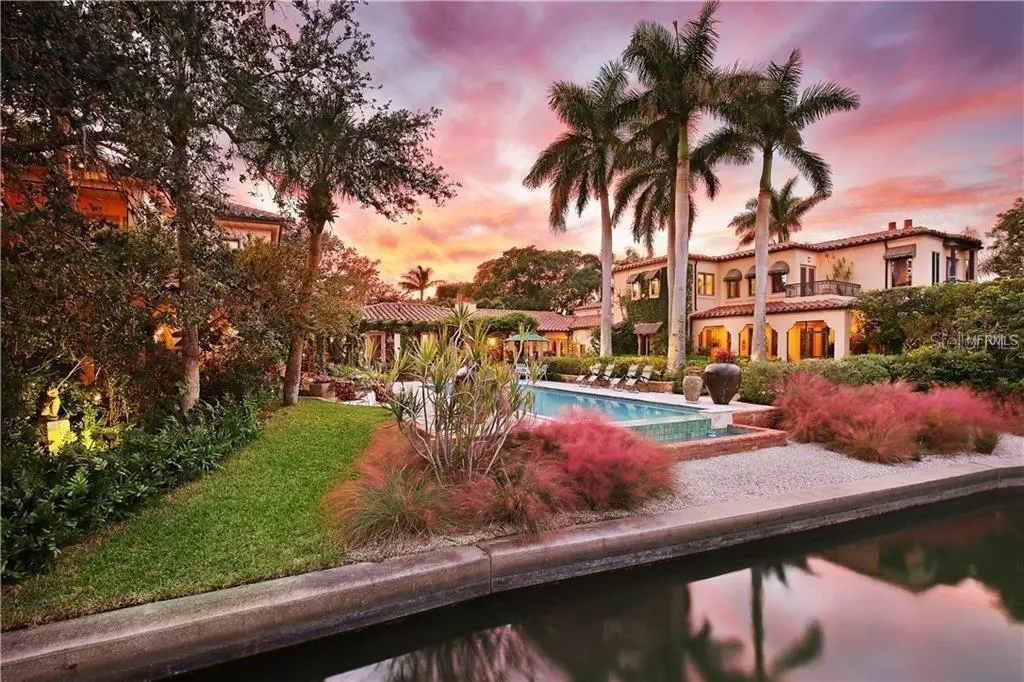$4,400,000
$4,750,000
7.4%For more information regarding the value of a property, please contact us for a free consultation.
6 Beds
7 Baths
7,258 SqFt
SOLD DATE : 01/02/2020
Key Details
Sold Price $4,400,000
Property Type Single Family Home
Sub Type Single Family Residence
Listing Status Sold
Purchase Type For Sale
Square Footage 7,258 sqft
Price per Sqft $606
Subdivision Saint Armands Div John Ringling Estates
MLS Listing ID A4443803
Sold Date 01/02/20
Bedrooms 6
Full Baths 6
Half Baths 1
Construction Status Inspections
HOA Y/N No
Year Built 1936
Annual Tax Amount $26,743
Lot Size 0.550 Acres
Acres 0.55
Lot Dimensions 145x184x150x155
Property Description
Casa del Mar, commanding one of the most coveted positions in all of Southwest Florida, is notably distinguished by its authentic 1930’s Spanish-style architecture, dramatic waterfront views, verdant poolside courtyard, and distance to St. Armands Circle and Lido Beach. Exquisitely updated, beautifully appointed, and tastefully landscaped, this extraordinary estate features the charm and class of a bygone era set on 152’ of Bayfront. Comprised of a four-bedroom principal residence and a charming two-bedroom, 2007-built guest house, the property is a masterful expression of indoor/outdoor living. Entertain with superlative grace and style, framed by beamed ceilings, romantic archways, intricate ironwork, wood-burning fireplaces, large picture windows, period tiles, freshly painted walls, new carpet, and original wood floors. Also featuring a chef's kitchen, lovely living room, firelit family room, formal dining room, three additional bedrooms in the main residence, an exercise room, sauna, and a master bedroom with his and hers marble-adorned baths and a sweetheart balcony overlooking the Bay. Enjoy opportunities to retreat to enchanting outdoor spaces that provide the priceless rewards of harmony, peace, and tranquility, including a screened-in summer kitchen, covered dining area, shimmering infinity pool and spa, lush pergola, and sundrenched terrace. Its own private kingdom, it’s still just an easy walk to The Circle, powder-soft sands, and downtown Sarasota is just over the bridge.
Location
State FL
County Sarasota
Community Saint Armands Div John Ringling Estates
Zoning RSF1
Rooms
Other Rooms Breakfast Room Separate, Den/Library/Office, Family Room, Formal Dining Room Separate, Formal Living Room Separate, Foyer, Inside Utility
Interior
Interior Features Built-in Features, Ceiling Fans(s), Intercom, Sauna, Solid Surface Counters, Solid Wood Cabinets, Split Bedroom, Walk-In Closet(s)
Heating Central, Zoned
Cooling Central Air, Zoned
Flooring Brick, Carpet, Ceramic Tile, Marble, Wood
Fireplaces Type Living Room, Wood Burning
Fireplace true
Appliance Bar Fridge, Dishwasher, Disposal, Double Oven, Dryer, Gas Water Heater, Microwave, Refrigerator, Washer, Wine Refrigerator
Exterior
Exterior Feature Balcony, Fence, French Doors, Irrigation System, Lighting, Outdoor Kitchen
Parking Features Garage Door Opener, Guest
Garage Spaces 4.0
Pool Heated, Infinity
Utilities Available BB/HS Internet Available, Cable Connected, Public, Sprinkler Well, Street Lights
Waterfront Description Bay/Harbor
View Y/N 1
Water Access 1
Water Access Desc Bay/Harbor
View Water
Roof Type Tile
Porch Covered, Deck, Patio, Porch
Attached Garage true
Garage true
Private Pool Yes
Building
Lot Description FloodZone, City Limits, Sidewalk
Entry Level Two
Foundation Crawlspace, Slab
Lot Size Range 1/2 Acre to 1 Acre
Sewer Public Sewer
Water Public
Architectural Style Historical, Spanish/Mediterranean
Structure Type Stucco
New Construction false
Construction Status Inspections
Schools
Elementary Schools Southside Elementary
Middle Schools Booker Middle
High Schools Booker High
Others
Pets Allowed Yes
Senior Community No
Ownership Fee Simple
Acceptable Financing Cash, Conventional
Membership Fee Required None
Listing Terms Cash, Conventional
Special Listing Condition None
Read Less Info
Want to know what your home might be worth? Contact us for a FREE valuation!

Our team is ready to help you sell your home for the highest possible price ASAP

© 2024 My Florida Regional MLS DBA Stellar MLS. All Rights Reserved.
Bought with MICHAEL SAUNDERS & COMPANY
GET MORE INFORMATION

REALTORS®






