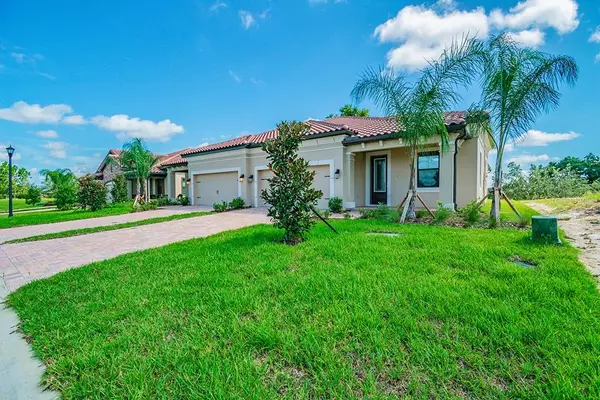$295,000
$313,130
5.8%For more information regarding the value of a property, please contact us for a free consultation.
2 Beds
2 Baths
1,750 SqFt
SOLD DATE : 12/10/2019
Key Details
Sold Price $295,000
Property Type Single Family Home
Sub Type Villa
Listing Status Sold
Purchase Type For Sale
Square Footage 1,750 sqft
Price per Sqft $168
Subdivision Terralargo
MLS Listing ID T3192825
Sold Date 12/10/19
Bedrooms 2
Full Baths 2
Construction Status Inspections
HOA Fees $193/mo
HOA Y/N Yes
Year Built 2019
Annual Tax Amount $2,500
Lot Size 4,356 Sqft
Acres 0.1
Lot Dimensions 41x110
Property Description
A quaint covered porch greets you at this home's entrance, and once inside, you'll find generous flex space to use as you see fit. Imagine a charming reading nook or a robust library here. You can even create a fresh take on the old-fashioned parlor. As you continue through the entry, the second bedroom sits on your right, but you have options for personalizing this bedroom and flex space, including converting the flex space into a third bedroom. On the left is a full bath that serves the second bedroom and is convenient for guests as well. Just beyond that, a formal dining area awaits with easy flow to the kitchen on the left and the family room straight ahead. This seamless connectivity makes family gatherings easy and ensures that everyone stays involved, be it catching up on the day while dinner is being prepared, or relaxing after dinner with popcorn and a movie. The kitchen features a walk-in pantry and convenient access to the utility room and garage, whereas the family room opens to the covered lanai for outdoor enjoyment. To the left and back of the family room is the master suite that also looks out to the backyard. And then there's your personal retreat, the master bath, complete with a dual vanity, a large walk-in shower, a private commode area, and a grand walk-in closet. Come visit to see this great floor plan design for yourself. Call today to schedule a tour!
Location
State FL
County Polk
Community Terralargo
Zoning PUD
Rooms
Other Rooms Attic, Den/Library/Office, Family Room, Inside Utility
Interior
Interior Features In Wall Pest System, Living Room/Dining Room Combo, Open Floorplan, Pest Guard System, Solid Surface Counters, Thermostat, Tray Ceiling(s), Walk-In Closet(s)
Heating Central
Cooling Central Air
Flooring Carpet, Tile
Furnishings Unfurnished
Fireplace false
Appliance Built-In Oven, Cooktop, Dishwasher, Disposal, Microwave
Laundry Inside, Laundry Room
Exterior
Exterior Feature Hurricane Shutters, Irrigation System, Lighting, Sidewalk, Sliding Doors, Sprinkler Metered
Parking Features Driveway, Garage Door Opener
Garage Spaces 2.0
Community Features Deed Restrictions, Fitness Center, Gated, Park, Playground, Sidewalks, Tennis Courts
Utilities Available Cable Available, Electricity Available, Public
Amenities Available Fence Restrictions
Roof Type Tile
Porch Covered
Attached Garage true
Garage true
Private Pool No
Building
Lot Description In County, Level, Sidewalk, Paved
Entry Level One
Foundation Slab
Lot Size Range Up to 10,889 Sq. Ft.
Builder Name M/I Homes
Sewer Public Sewer
Water Public
Architectural Style Custom, Florida
Structure Type Block,Stucco,Wood Frame
New Construction true
Construction Status Inspections
Schools
Elementary Schools Sleepy Hill Elementary
Middle Schools Sleepy Hill Middle
High Schools Kathleen High
Others
Pets Allowed Yes
Senior Community No
Ownership Fee Simple
Monthly Total Fees $280
Acceptable Financing Cash, Conventional, FHA, VA Loan
Membership Fee Required Required
Listing Terms Cash, Conventional, FHA, VA Loan
Special Listing Condition None
Read Less Info
Want to know what your home might be worth? Contact us for a FREE valuation!

Our team is ready to help you sell your home for the highest possible price ASAP

© 2024 My Florida Regional MLS DBA Stellar MLS. All Rights Reserved.
Bought with XCELLENCE REALTY, INC
GET MORE INFORMATION

REALTORS®






