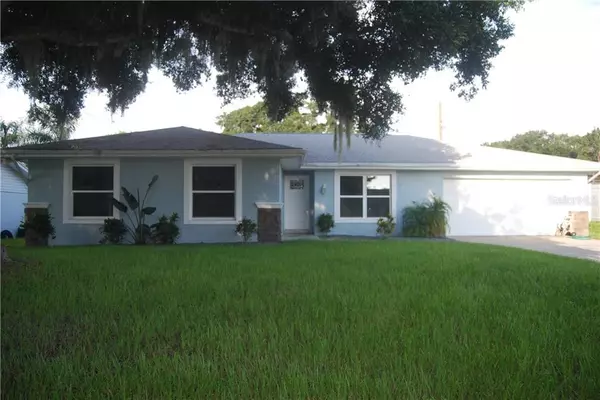$215,000
$219,000
1.8%For more information regarding the value of a property, please contact us for a free consultation.
4 Beds
2 Baths
1,869 SqFt
SOLD DATE : 12/23/2019
Key Details
Sold Price $215,000
Property Type Single Family Home
Sub Type Single Family Residence
Listing Status Sold
Purchase Type For Sale
Square Footage 1,869 sqft
Price per Sqft $115
Subdivision Florida Highland Co
MLS Listing ID P4907151
Sold Date 12/23/19
Bedrooms 4
Full Baths 2
Construction Status Appraisal,Financing,Inspections
HOA Y/N No
Year Built 1972
Annual Tax Amount $2,274
Lot Size 8,712 Sqft
Acres 0.2
Property Description
This move in ready 4 bedroom 2 bath Garden Grove Home has been recently re-designed with a beautiful wood plank light grey herringbone pattern ceramic tile floors complimented by the onyx grey stack stone fireplace with built in shelving. The front of the home features a private dining room or office that can be closed off via the French doors in the front hall. In the Kitchen you will see the brand new solid wood cabinets with a fantastic dark granite counter top with matching backsplash accompanied by NEW stainless steel appliances and a frosted glass designed custom pantry door. You wont find popcorn in this house because it has been scraped away and replaced with knockdown texture on the walls and ceilings. BOTH bathrooms have been completely updated and look absolutely GREAT. New AC installed 2019 and the house was replumbed including the service line in 2018.
Location
State FL
County Polk
Community Florida Highland Co
Zoning R-1
Interior
Interior Features Ceiling Fans(s), Solid Wood Cabinets, Stone Counters, Thermostat, Walk-In Closet(s)
Heating Central
Cooling Central Air
Flooring Carpet, Ceramic Tile
Fireplaces Type Wood Burning
Fireplace true
Appliance Dishwasher, Electric Water Heater, Microwave, Range, Refrigerator
Exterior
Exterior Feature Rain Gutters, Satellite Dish, Sliding Doors
Garage Spaces 2.0
Utilities Available BB/HS Internet Available, Cable Available, Electricity Connected, Public, Sewer Connected
Roof Type Shingle
Attached Garage true
Garage true
Private Pool No
Building
Entry Level One
Foundation Slab
Lot Size Range Up to 10,889 Sq. Ft.
Sewer Public Sewer
Water Public
Structure Type Block
New Construction false
Construction Status Appraisal,Financing,Inspections
Others
Senior Community No
Ownership Fee Simple
Acceptable Financing Cash, Conventional, FHA, VA Loan
Listing Terms Cash, Conventional, FHA, VA Loan
Special Listing Condition None
Read Less Info
Want to know what your home might be worth? Contact us for a FREE valuation!

Our team is ready to help you sell your home for the highest possible price ASAP

© 2025 My Florida Regional MLS DBA Stellar MLS. All Rights Reserved.
Bought with XCELLENCE REALTY, INC
GET MORE INFORMATION
REALTORS®






